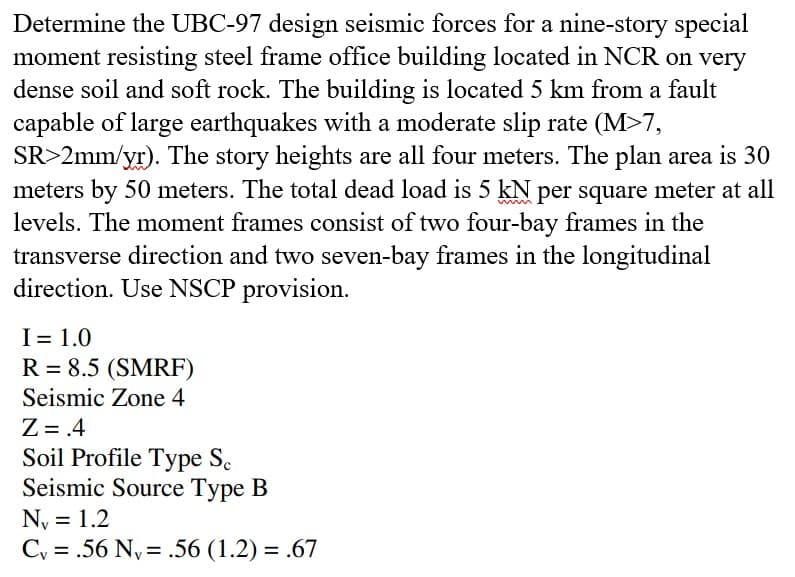Determine the UBC-97 design seismic forces for a nine-story special moment resisting steel frame office building located in NCR on very dense soil and soft rock. The building is located 5 km from a fault capable of large earthquakes with a moderate slip rate (M>7, SR>2mm/yr). The story heights are all four meters. The plan area is 30 meters by 50 meters. The total dead load is 5 kN per square meter at all levels. The moment frames consist of two four-bay frames in the transverse direction and two seven-bay frames in the longitudinal direction. Use NSCP provision.
Determine the UBC-97 design seismic forces for a nine-story special moment resisting steel frame office building located in NCR on very dense soil and soft rock. The building is located 5 km from a fault capable of large earthquakes with a moderate slip rate (M>7, SR>2mm/yr). The story heights are all four meters. The plan area is 30 meters by 50 meters. The total dead load is 5 kN per square meter at all levels. The moment frames consist of two four-bay frames in the transverse direction and two seven-bay frames in the longitudinal direction. Use NSCP provision.
Chapter2: Loads On Structures
Section: Chapter Questions
Problem 1P
Related questions
Question

Transcribed Image Text:Determine the UBC-97 design seismic forces for a nine-story special
moment resisting steel frame office building located in NCR on very
dense soil and soft rock. The building is located 5 km from a fault
capable of large earthquakes with a moderate slip rate (M>7,
SR>2mm/yr). The story heights are all four meters. The plan area is 30
meters by 50 meters. The total dead load is 5 kN per square meter at all
levels. The moment frames consist of two four-bay frames in the
transverse direction and two seven-bay frames in the longitudinal
direction. Use NSCP provision.
I = 1.0
R = 8.5 (SMRF)
Seismic Zone 4
Z = .4
Soil Profile Type Sc
Seismic Source Type B
N₁ = 1.2
Cy=.56 Ny=.56 (1.2) = .67
Expert Solution
This question has been solved!
Explore an expertly crafted, step-by-step solution for a thorough understanding of key concepts.
Step by step
Solved in 6 steps with 1 images

Knowledge Booster
Learn more about
Need a deep-dive on the concept behind this application? Look no further. Learn more about this topic, civil-engineering and related others by exploring similar questions and additional content below.Recommended textbooks for you


Structural Analysis (10th Edition)
Civil Engineering
ISBN:
9780134610672
Author:
Russell C. Hibbeler
Publisher:
PEARSON

Principles of Foundation Engineering (MindTap Cou…
Civil Engineering
ISBN:
9781337705028
Author:
Braja M. Das, Nagaratnam Sivakugan
Publisher:
Cengage Learning


Structural Analysis (10th Edition)
Civil Engineering
ISBN:
9780134610672
Author:
Russell C. Hibbeler
Publisher:
PEARSON

Principles of Foundation Engineering (MindTap Cou…
Civil Engineering
ISBN:
9781337705028
Author:
Braja M. Das, Nagaratnam Sivakugan
Publisher:
Cengage Learning

Fundamentals of Structural Analysis
Civil Engineering
ISBN:
9780073398006
Author:
Kenneth M. Leet Emeritus, Chia-Ming Uang, Joel Lanning
Publisher:
McGraw-Hill Education


Traffic and Highway Engineering
Civil Engineering
ISBN:
9781305156241
Author:
Garber, Nicholas J.
Publisher:
Cengage Learning