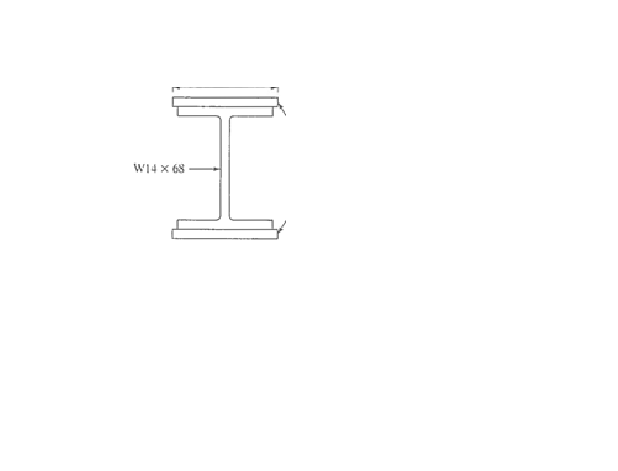W14 x68
Architectural Drafting and Design (MindTap Course List)
7th Edition
ISBN:9781285165738
Author:Alan Jefferis, David A. Madsen, David P. Madsen
Publisher:Alan Jefferis, David A. Madsen, David P. Madsen
Chapter28: Structural Components Of Framed Construction
Section: Chapter Questions
Problem 28.17Q
Related questions
Question
- You are requested to design a column for PD = 225 k and PL = 400 k, using A992 steel with KL =16ft. A W14 x 68 is available but may not provide sufficient capacity. If it does not, cover plates may be added to the section to increase the W14's capacity. Design the cover plates to be 12 inch wide and welded to the flanges of the section to enable the column to support the required load (see figure below). Determine the minimum plate thickness required, assuming the plates are available in 1/16th-in increments.

Transcribed Image Text:W14 x68
Expert Solution
Trending now
This is a popular solution!
Step by step
Solved in 10 steps with 9 images

Knowledge Booster
Learn more about
Need a deep-dive on the concept behind this application? Look no further. Learn more about this topic, civil-engineering and related others by exploring similar questions and additional content below.Recommended textbooks for you

Architectural Drafting and Design (MindTap Course…
Civil Engineering
ISBN:
9781285165738
Author:
Alan Jefferis, David A. Madsen, David P. Madsen
Publisher:
Cengage Learning

Architectural Drafting and Design (MindTap Course…
Civil Engineering
ISBN:
9781285165738
Author:
Alan Jefferis, David A. Madsen, David P. Madsen
Publisher:
Cengage Learning