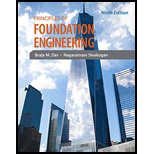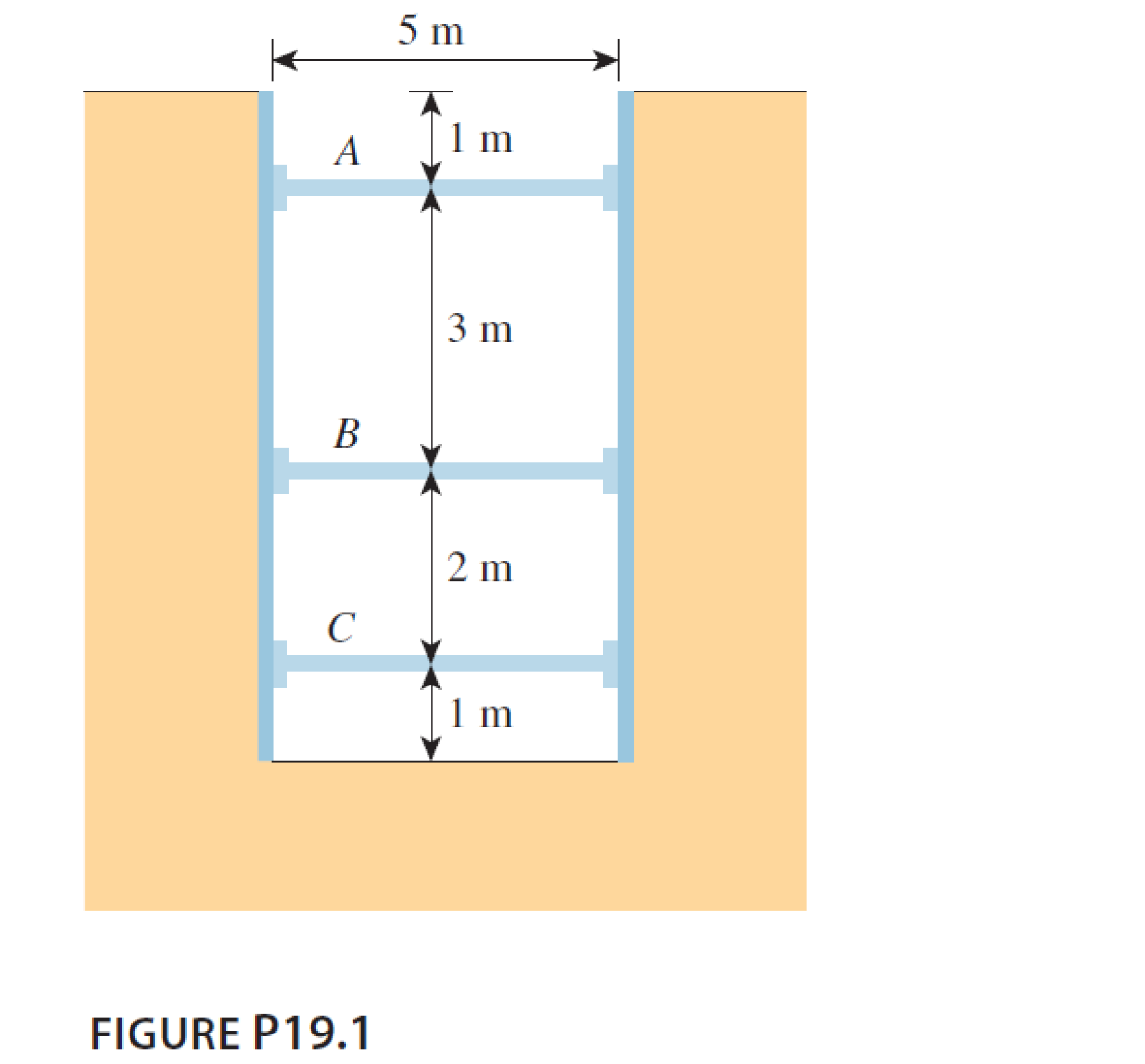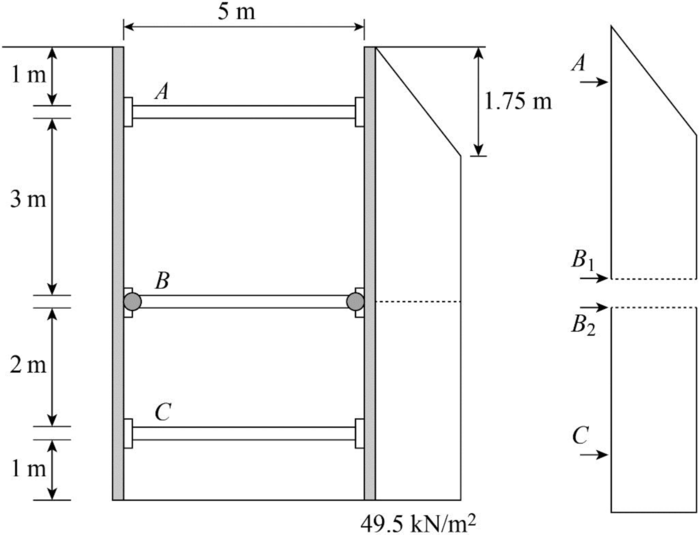
Concept explainers
A 5 m wide braced excavation is made in a saturated clay, as shown in Figure P19.1, with the following properties: c = 20 kN/m2, ϕ = 0, and γ = 18.5 kN/m3. The struts are spaced at 5 m center to center in plan.
- a. Determine the strut forces.
- b. Determine the section modulus of the sheet pile required, assuming σall = 170 MN/m2.
- c. Determine the maximum moment for the wales at levels B and C.

a.
Find the strut force.
Answer to Problem 19.1P
The strut load at A, B, C is
Explanation of Solution
Given information:
The width of excavation is 5 m.
The height of excavation cut H is 7 m.
The unit weight of saturated clay
The coefficient of internal friction
The cohesion (c) is
The center to center spacing of strut s is 5 m.
Calculation:
Check the condition for soft to medium clay as follows:
Hence, the clay is considered as soft to medium clay.
Find the maximum lateral pressure using the formula.
The maximum lateral pressure is
Step-1:
Indicate the struts are labeled as A, B, and C and its carrying load as
Draw the pressure diagram as shown in Figure.

The strut sheet pile connection at B is assumed to be hinge.
Find the strut load per meter width of excavation as follows:
At the top block,
For the bottom block,
Find the strut force at A
Find the strut load at B
Find the strut load at C
Therefore, The strut load at A, B, C is
b.
Find the required section modulus for sheet pile section.
Answer to Problem 19.1P
The section modulus is
Explanation of Solution
Given information:
The allowable pressure
Calculation:
For top block,
Consider the maximum moment occurs at distance
Find the maximum moment as follows:
The maximum moment occurs at C in the lower block
Find the maximum moment at lower block as follows:
Consider that the higher value of maximum moment is
Find the required section modulus using the formula:
Refer Table 18.1, “Properties of some commercially available sheet-pile section” in the textbook.
Take the section designation as PZ-22 according to the values.
Therefore, the section modulus is
c.
Find the maximum moment for the two wales.
Answer to Problem 19.1P
The maximum moment for the wall at B is
The maximum moment for the wall at C is
Explanation of Solution
Find the maximum moment for the wall at B,
Find the maximum moment for the wall at C,
The maximum moment for the wall at B is
The maximum moment for the wall at C is
Want to see more full solutions like this?
Chapter 19 Solutions
Principles of Foundation Engineering (MindTap Course List)
- The cross section of a braced cut supporting a sheet pile installation in a clay soil is shown in Figure 14.22. Given: H = 12 m, clay = 17.9 kN/m3, = 0, c = 75 kN/m2, and the center-to-center spacing of struts in plan view, s = 3 m. a. Using Pecks empirical pressure diagrams, draw the earth-pressure envelope. b. Determine the strut loads at levels A, B, and C.arrow_forwardFor the braced cut described in Problem 15.16, assume that all = 170 MN/m2. a. Determine the sheet pile section (section modulus) b. What is the section modulus of the wales at level A? 15.16 Refer to the braced cut in Figure 15.50, for which = 17 kN/m3, = 30, and c = 0. The struts are located at 3 m on center in the plan. Draw the earth pressure envelope and determine the strut loads at levels A, B, and C. FIG. 15.50arrow_forwardFigure 15.53 below shows a cantilever sheet pile driven into a granular soil where the water table is 2 m below the top of the sand. The properties of thesand are: ' = 40, m = 17.5 kN/m3, and sat = 19 kN/m3. It is proposed toexcavate to a depth of 6 m below the ground level. Determine the depth towhich the sheet pile mast be driven, using the net lateral pressure diagram. Fig. 15.53arrow_forward
- Problem #1 The figure below shows a cantilever sheet-pile wall penetrating a granular soil. Here, L1 = 4 m, L2 = 8 m, unit weight above water table= 16.1 kN/m3, saturated unit weight = 5 18.2 kN/m3, and friction angle of sand = 32 degrees. a. What is the theoretical depth of embedment, D? b. For a 30% increase in D, what should be the total length of the sheet piles? c. Determine the theoretical maximum moment of the sheet pile. d. If the allowable flexural stress = 170 MPa, compute the required section modulus of the sheet pile.arrow_forwardThe elevation and plan of a bracing system for an open cut in sand are shown in Figure 14.21. Using Pecks empirical pressure diagrams, determine the design strut loads. Given: sand = 18 kN/m3, ' = 38, x = 3 m, z = 1.25 m, and s = 3 m.arrow_forwardRefer to Figure 18.9. A cantilever sheet pile is driven into a granular soil where the water table is 2 m (L1) below the top of the sand. The properties of the sand are =40, =17.5kN/m3, and sat=19kN/m3. It is proposed to excavate to a depth of 6 m (L) below the ground level. Determine the actual depth to which the sheet pile must be driven (L + D), using the net lateral pressure diagram. Note: Dactual=1.3(L3+L4)theoryarrow_forward
- A 4-m high embankment is to be constructed as shown in the Fig. 3 below. If the unit weight of soil used in the embankment is 19.0 kN/m3, calculate the vertical stress due to the embankment loading at points P1, P2 and P3. Use the Straight Line Law of Osterberg, 1957.arrow_forwardRefer to the braced cut shown below. Given: unit weight = 17 kN/m3, Friction angle = 35degrees, and c = 0. The struts are located at 3 m center-to-center in the plan. a. Draw the earth-pressure envelope and determine the strut loads at levels A, B, and C. b. Determine the sheet-pile section modulus c. Determine the section modulus of the wales at level B Assume that = 170 MN/m2.arrow_forwardA braced cut is carried out to 10 m depth at a site where the soil consists of 4 m of sand ( = 17.0 kN/m3, = 33) at the top underlain by 6 m of clay ( = 18.5 kN/m3, c = 35 kN/m2). a. What would be the average value of cohesion and the unit weight for the equivalent homogeneous soil profile? b. Show the lateral earth pressure envelope you would use in determining the strut loads.arrow_forward
 Principles of Foundation Engineering (MindTap Cou...Civil EngineeringISBN:9781337705028Author:Braja M. Das, Nagaratnam SivakuganPublisher:Cengage Learning
Principles of Foundation Engineering (MindTap Cou...Civil EngineeringISBN:9781337705028Author:Braja M. Das, Nagaratnam SivakuganPublisher:Cengage Learning Principles of Foundation Engineering (MindTap Cou...Civil EngineeringISBN:9781305081550Author:Braja M. DasPublisher:Cengage Learning
Principles of Foundation Engineering (MindTap Cou...Civil EngineeringISBN:9781305081550Author:Braja M. DasPublisher:Cengage Learning Principles of Geotechnical Engineering (MindTap C...Civil EngineeringISBN:9781305970939Author:Braja M. Das, Khaled SobhanPublisher:Cengage Learning
Principles of Geotechnical Engineering (MindTap C...Civil EngineeringISBN:9781305970939Author:Braja M. Das, Khaled SobhanPublisher:Cengage Learning Fundamentals of Geotechnical Engineering (MindTap...Civil EngineeringISBN:9781305635180Author:Braja M. Das, Nagaratnam SivakuganPublisher:Cengage Learning
Fundamentals of Geotechnical Engineering (MindTap...Civil EngineeringISBN:9781305635180Author:Braja M. Das, Nagaratnam SivakuganPublisher:Cengage Learning



