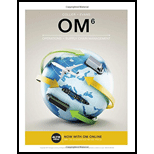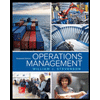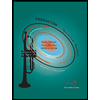
Concept explainers
(a)
Interpretation:The facility layout that would be suitable for printing books.
Concept Introduction:
Facility layout is the way in which different aspects needed for manufacturing a product is being arranged within an organization. Tools and equipment needed for production of various types of products could be arranged in various ways so as to ensure efficiency and effectiveness. The available space, the final output, safety measures that relate to the users and the facility and the smooth run of operations are among the important considerations when deciding upon a suitable facility layout.
(a)
Explanation of Solution
A product layout would be suitable for an organization that prints books. In such a layout, the machines would be arranged in a single line according to the sequence of operations. When the necessary raw materials are being fed into the first machine, it would go through the process and the final product would come out of the last machine. As book printing involves large quantities, as well as each book having to go through the entire process, this would be much suitable. Once the contents of the book is being entered into the system, various work items such as printing, folding, cutting edges, binding et cetera would take place one after the other with regard to each book.
(b)
Interpretation:The facility layout that would be suitable for performing hospital laboratory tests.
Concept Introduction:
The order in which different aspects needed in manufacturing a product has been arranged is known as the facility layout. Tools, equipment and other machinery needed in producing various goods will require to be arranged in various patterns in order to maintain high levels of efficiency and effectiveness. There are some important considerations that are being highlighted in deciding a facility layout. The availability of space, the nature of the final product, safety requirements of staff members and the premises and the ease of operations would be included in such considerations.
(b)
Explanation of Solution
A cellular layout would be appropriate for performing hospital laboratory tests. A cellular layout is one where necessary tools and equipment in relation to a specific product would be grouped into a cell. Each cell would perform specific operations. It would be suitable in laboratory tests as each test would require specific tools and equipment unique to it. Having a cellular layout would ensure that each cell is separate from the rest preventing tools from getting mixed up which could be harmful in a medical setting.
(c)
Interpretation:The facility layout that would be suitable for manufacturing home furniture.
Concept Introduction:
The physical order in which the aspects needed in producing a good are laid out would be called as a facility layout. Equipment, machinery and various tools needed in making various types of goods would be laid in manner suitable so as to maintain efficiency and effectiveness at a highest possible level. The space availability, the nature of the product, safety measures and the convenience of the flow would be considered by responsible parties when deciding a suitable facility layout.
(c)
Explanation of Solution
A process layout would be suitable in manufacturing home furniture. In a process layout, all tools and equipment of a kind would be placed together. For example, in a vehicle service center, the tires would be placed together and the oil cans would be placed together in a different place. This is seen as suitable for manufacturing home furniture as it involves in custom designs. When various tools and equipment such as nails, wood et cetera is stored separately, for each furniture design, the necessary tools could be selected without much hassle.
(d)
Interpretation:The facility layout that would be suitable for a hospital.
Concept Introduction:
A facility layout is the order or the physical setting in which the tools and equipment needed to manufacture a product is being arranged. Such layouts must ensure high levels of efficiency and effectiveness. Aspects such as the availability of space, the nature of the final output, safety requirements of employees and the facility and the smooth flow of work are some important considerations in relation to a facility layout.
(d)
Explanation of Solution
A process layout would be suitable for a hospital. It would arrange tools and equipment of a kind in one place. So within a hospital setting, medicine and other equipment would be stored separately, to be reached out with much ease in catering to various needs of patients. For example, the oxygen cylinders would be placed together and when one is needed for a patient, the staff members know from where they could get one. This makes the process smooth as well as quick which is much needed in such a setting.
(e)
Interpretation:The facility layout that would be suitable for a photography studio.
Concept Introduction:
A facility layout could be defined as the way in which the tools, equipment and machinery needed to produce a good is being physically arranged within an organization. It should be done in a way that efficiency and effectiveness could be maintained at a highest possible level. When deciding upon a facility location, aspects such as space availability, the nature of the final outcome, safety measures and the smoothness of the flow must be taken into consideration.
(e)
Explanation of Solution
A product layout would be appropriate for a photography studio. Within a product layout, the machines or equipment needed would be placed in a single line according to the sequential order in which they would be needed. In a photography studio, the preparation area could be placed first where customers could check themselves on a mirror and get ready accordingly. Next the cameras could be placed. Finally, the computers and other equipment needed in editing and printing the pictures could be placed. This setting would be ideal as for each product or each picture taken; the said steps must be followed.
(f)
Interpretation:The facility layout that would be suitable for a library.
Concept Introduction:
The physical arrangement that has been followed in placing tools, equipment and machinery in an organization is called as the facility layout. This has to be done in a manner that ensures high levels of efficiency and effectiveness. The available space, the nature of the product being offered, the safety measures applicable and the smoothness of the overall process must be taken into account when deciding upon a suitable facility layout.
(f)
Explanation of Solution
A process layout would be suitable for a library. Within such a layout, tools or equipment of a kind would be placed together. In relation to a library, the books would be store together in one place, the reading tables and chairs would be in another place et cetera. A library is expected to be calm and quiet at all times. Hence the said layout would best suit it. When the books are placed together in one place, people could select the books they want and come to the area where the tables and chairs are placed. If the book is being taken outside, the person could follow the relevant procure which could be arranged separately without disturbing the onsite readers.
Want to see more full solutions like this?
Chapter 8 Solutions
OM (with OM Online, 1 term (6 months) Printed Access Card)
- Analyse the 3 advantages and 3 disadvantages of using process layout in a manufacturing plant.arrow_forwardDefine the Warehouse and Storage Layouts?arrow_forwardDescribe the difference between a functional layout vs a manufacturing cell approach to solid dosage facility design. Use layouts with an example of a manufacturing process of unit operations, i.e. capsule manufacturingarrow_forward
- Each process type and layout type has advantages and limitations that should be clearly understood when making process selection and layout decisions.arrow_forwardAnswers should have a minimum of 300 words per item. Explain the importance of Process Selection in Facility Layout Briefly describe at least three (3) Facility Layouts, and indicate the kinds of situations in which each would be used.arrow_forwardGordon Miller's job shop has four work areas, A, B, C, and D. Distances in feet between centers of the work areas are: A B C D A − 4 10 8 B − − 5 9 C − − − 9 D − − − − Workpieces moved per week between work areas are: A B C D A − 900 700 600 B − − 400 300 C − − − 600 D − − − − It costs Gordon $3 to move 1 work piece 1 foot. The weekly total material handling cost of the layout =....... $nothing (enter your response as a whole number). The weekly total material handling cost of the layout =....... nothing dollars (enter your response as a whole number).arrow_forward
 Practical Management ScienceOperations ManagementISBN:9781337406659Author:WINSTON, Wayne L.Publisher:Cengage,
Practical Management ScienceOperations ManagementISBN:9781337406659Author:WINSTON, Wayne L.Publisher:Cengage, Operations ManagementOperations ManagementISBN:9781259667473Author:William J StevensonPublisher:McGraw-Hill Education
Operations ManagementOperations ManagementISBN:9781259667473Author:William J StevensonPublisher:McGraw-Hill Education Operations and Supply Chain Management (Mcgraw-hi...Operations ManagementISBN:9781259666100Author:F. Robert Jacobs, Richard B ChasePublisher:McGraw-Hill Education
Operations and Supply Chain Management (Mcgraw-hi...Operations ManagementISBN:9781259666100Author:F. Robert Jacobs, Richard B ChasePublisher:McGraw-Hill Education
 Purchasing and Supply Chain ManagementOperations ManagementISBN:9781285869681Author:Robert M. Monczka, Robert B. Handfield, Larry C. Giunipero, James L. PattersonPublisher:Cengage Learning
Purchasing and Supply Chain ManagementOperations ManagementISBN:9781285869681Author:Robert M. Monczka, Robert B. Handfield, Larry C. Giunipero, James L. PattersonPublisher:Cengage Learning Production and Operations Analysis, Seventh Editi...Operations ManagementISBN:9781478623069Author:Steven Nahmias, Tava Lennon OlsenPublisher:Waveland Press, Inc.
Production and Operations Analysis, Seventh Editi...Operations ManagementISBN:9781478623069Author:Steven Nahmias, Tava Lennon OlsenPublisher:Waveland Press, Inc.





