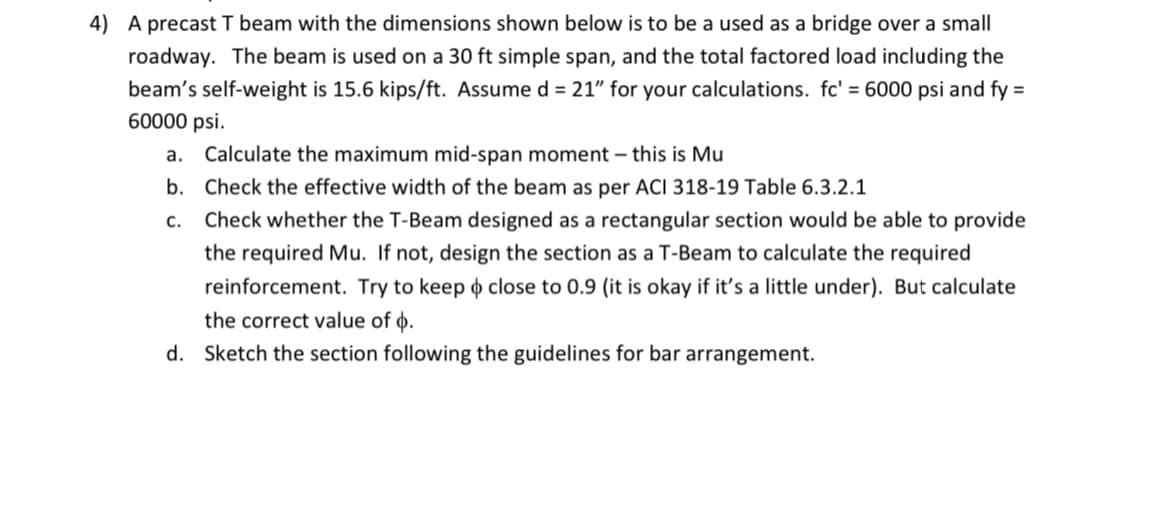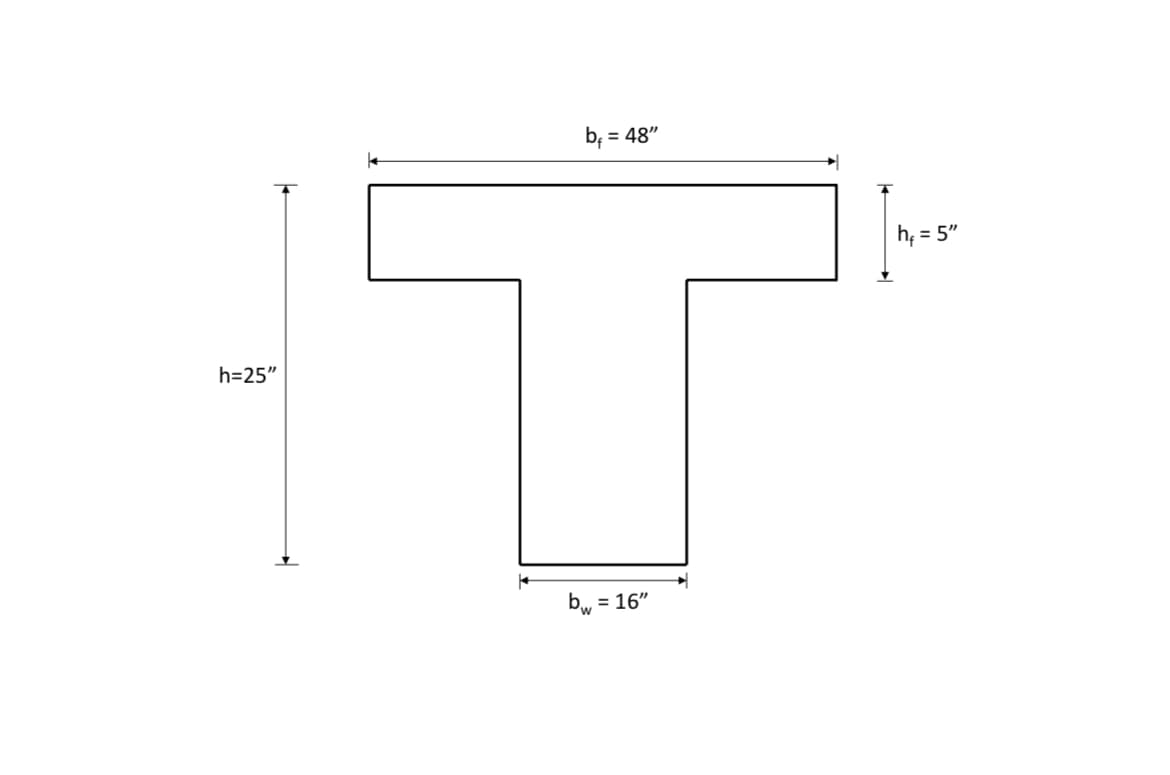4) A precast T beam with the dimensions shown below is to be a used as a bridge over a small roadway. The beam is used on a 30 ft simple span, and the total factored load including the beam's self-weight is 15.6 kips/ft. Assume d = 21" for your calculations. fc' = 6000 psi and fy = 60000 psi. a. Calculate the maximum mid-span moment - this is Mu b. Check the effective width of the beam as per ACI 318-19 Table 6.3.2.1 C. Check whether the T-Beam designed as a rectangular section would be able to provide the required Mu. If not, design the section as a T-Beam to calculate the required reinforcement. Try to keep close to 0.9 (it is okay if it's a little under). But calculate the correct value of .
4) A precast T beam with the dimensions shown below is to be a used as a bridge over a small roadway. The beam is used on a 30 ft simple span, and the total factored load including the beam's self-weight is 15.6 kips/ft. Assume d = 21" for your calculations. fc' = 6000 psi and fy = 60000 psi. a. Calculate the maximum mid-span moment - this is Mu b. Check the effective width of the beam as per ACI 318-19 Table 6.3.2.1 C. Check whether the T-Beam designed as a rectangular section would be able to provide the required Mu. If not, design the section as a T-Beam to calculate the required reinforcement. Try to keep close to 0.9 (it is okay if it's a little under). But calculate the correct value of .
Steel Design (Activate Learning with these NEW titles from Engineering!)
6th Edition
ISBN:9781337094740
Author:Segui, William T.
Publisher:Segui, William T.
Chapter10: Plate Girders
Section: Chapter Questions
Problem 10.7.9P
Related questions
Question

Transcribed Image Text:4) A precast T beam with the dimensions shown below is to be a used as a bridge over a small
roadway. The beam is used on a 30 ft simple span, and the total factored load including the
beam's self-weight is 15.6 kips/ft. Assume d = 21" for your calculations. fc' = 6000 psi and fy =
60000 psi.
a. Calculate the maximum mid-span moment - this is Mu
b. Check the effective width of the beam as per ACI 318-19 Table 6.3.2.1
C. Check whether the T-Beam designed as a rectangular section would be able to provide
the required Mu. If not, design the section as a T-Beam to calculate the required
reinforcement. Try to keep close to 0.9 (it is okay if it's a little under). But calculate
the correct value of .
d. Sketch the section following the guidelines for bar arrangement.

Transcribed Image Text:h=25"
b₁ = 48"
b., = 16"
W
[1-5-
h₁ = 5"
Expert Solution
This question has been solved!
Explore an expertly crafted, step-by-step solution for a thorough understanding of key concepts.
Step by step
Solved in 4 steps with 3 images

Knowledge Booster
Learn more about
Need a deep-dive on the concept behind this application? Look no further. Learn more about this topic, civil-engineering and related others by exploring similar questions and additional content below.Recommended textbooks for you

Steel Design (Activate Learning with these NEW ti…
Civil Engineering
ISBN:
9781337094740
Author:
Segui, William T.
Publisher:
Cengage Learning

Steel Design (Activate Learning with these NEW ti…
Civil Engineering
ISBN:
9781337094740
Author:
Segui, William T.
Publisher:
Cengage Learning