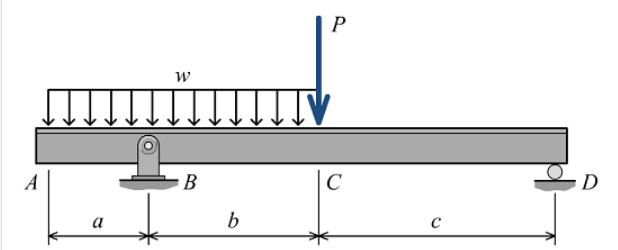A В C a
Architectural Drafting and Design (MindTap Course List)
7th Edition
ISBN:9781285165738
Author:Alan Jefferis, David A. Madsen, David P. Madsen
Publisher:Alan Jefferis, David A. Madsen, David P. Madsen
Chapter14: Legal Descriptions And Site Plan Requirements
Section: Chapter Questions
Problem 14.34Q
Related questions
Question
Construct the shear-force and bending-moment diagrams for the beam shown. Assume a = 3.2 ft, b = 6.4 ft, c = 3.2 ft, w = 1180 lb/ft, and P = 3300 lb.
Part 1
Determine the vertical reaction forces at B and D.
Answer:
By = lb
Dy = lb
Answer:
By = lb
Dy = lb

Transcribed Image Text:A
В
C
D
a
Expert Solution
This question has been solved!
Explore an expertly crafted, step-by-step solution for a thorough understanding of key concepts.
Step by step
Solved in 4 steps with 4 images

Knowledge Booster
Learn more about
Need a deep-dive on the concept behind this application? Look no further. Learn more about this topic, civil-engineering and related others by exploring similar questions and additional content below.Recommended textbooks for you

Architectural Drafting and Design (MindTap Course…
Civil Engineering
ISBN:
9781285165738
Author:
Alan Jefferis, David A. Madsen, David P. Madsen
Publisher:
Cengage Learning

Architectural Drafting and Design (MindTap Course…
Civil Engineering
ISBN:
9781285165738
Author:
Alan Jefferis, David A. Madsen, David P. Madsen
Publisher:
Cengage Learning