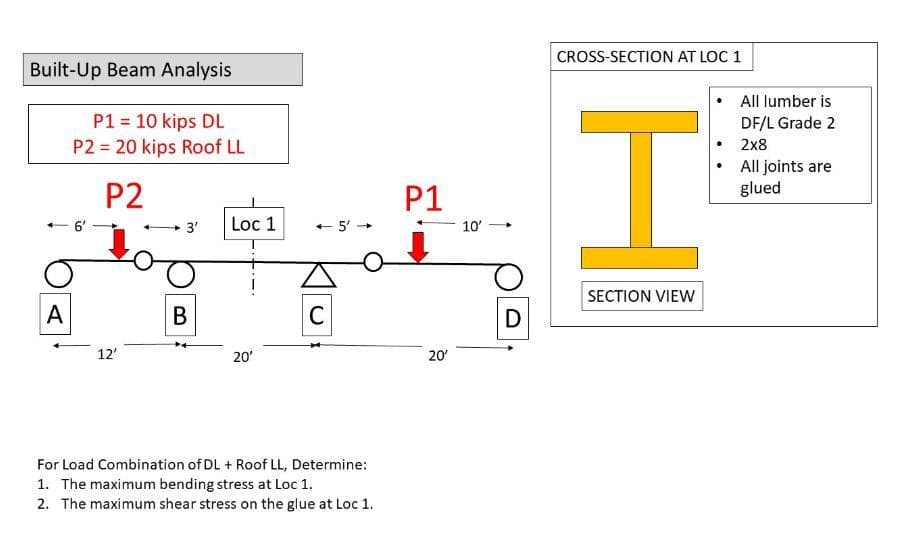Built-Up Beam Analysis P1 = 10 kips DL P2= 20 kips Roof LL P2 A 6' 12' 3' B Loc 1 20' +5' C For Load Combination of DL + Roof LL, Determine: 1. The maximum bending stress at Loc 1. 2. The maximum shear stress on the glue at Loc 1. P1 20' 10' D CROSS-SECTION AT LOC 1 HI SECTION VIEW . All lumber is DF/L Grade 2 2x8 All joints are glued
Built-Up Beam Analysis P1 = 10 kips DL P2= 20 kips Roof LL P2 A 6' 12' 3' B Loc 1 20' +5' C For Load Combination of DL + Roof LL, Determine: 1. The maximum bending stress at Loc 1. 2. The maximum shear stress on the glue at Loc 1. P1 20' 10' D CROSS-SECTION AT LOC 1 HI SECTION VIEW . All lumber is DF/L Grade 2 2x8 All joints are glued
Steel Design (Activate Learning with these NEW titles from Engineering!)
6th Edition
ISBN:9781337094740
Author:Segui, William T.
Publisher:Segui, William T.
Chapter9: Composite Construction
Section: Chapter Questions
Problem 9.2.1P: A W1422 acts compositely with a 4-inch-thick floor slab whose effective width b is 90 inches. The...
Related questions
Question
Please answer fast ASAP

Transcribed Image Text:Built-Up Beam Analysis
P1 = 10 kips DL
P2= 20 kips Roof LL
P2
<- 6'
A
12'
3' Loc 1
B
20'
+5'
C
For Load Combination of DL + Roof LL, Determine:
1. The maximum bending stress at Loc 1.
2. The maximum shear stress on the glue at Loc 1.
P1
20'
10'
D
CROSS-SECTION AT LOC 1
HI
SECTION VIEW
.
All lumber is
DF/L Grade 2
2x8
All joints are
glued
Expert Solution
This question has been solved!
Explore an expertly crafted, step-by-step solution for a thorough understanding of key concepts.
Step by step
Solved in 4 steps with 4 images

Knowledge Booster
Learn more about
Need a deep-dive on the concept behind this application? Look no further. Learn more about this topic, civil-engineering and related others by exploring similar questions and additional content below.Recommended textbooks for you

Steel Design (Activate Learning with these NEW ti…
Civil Engineering
ISBN:
9781337094740
Author:
Segui, William T.
Publisher:
Cengage Learning

Steel Design (Activate Learning with these NEW ti…
Civil Engineering
ISBN:
9781337094740
Author:
Segui, William T.
Publisher:
Cengage Learning