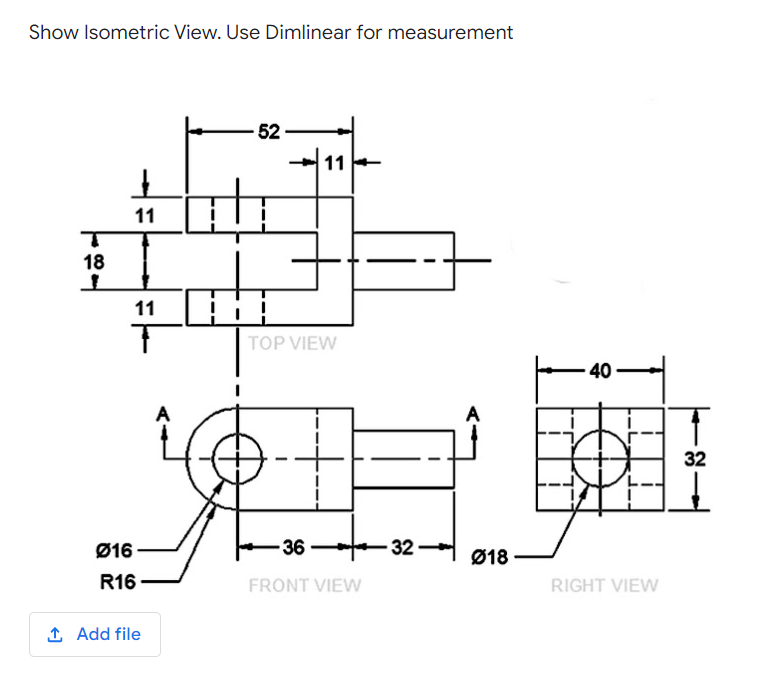Show Isometric View. Use Dimlinear for measurement 52 11 11 18 11 TOP VIEW 40 32 Ø16 -36 32 Ø18 R16 FRONT VIEW RIGHT VIEW 1 Add file
Show Isometric View. Use Dimlinear for measurement 52 11 11 18 11 TOP VIEW 40 32 Ø16 -36 32 Ø18 R16 FRONT VIEW RIGHT VIEW 1 Add file
Architectural Drafting and Design (MindTap Course List)
7th Edition
ISBN:9781285165738
Author:Alan Jefferis, David A. Madsen, David P. Madsen
Publisher:Alan Jefferis, David A. Madsen, David P. Madsen
Chapter5: Architectural Lines And Text
Section: Chapter Questions
Problem 5.3Q
Related questions
Question
autocad

Transcribed Image Text:Show Isometric View. Use Dimlinear for measurement
52
11
11
18
11
TOP VIEW
40
32
Ø16
-36
32
Ø18
R16
FRONT VIEW
RIGHT VIEW
1 Add file
Expert Solution
This question has been solved!
Explore an expertly crafted, step-by-step solution for a thorough understanding of key concepts.
Step by step
Solved in 5 steps with 15 images

Knowledge Booster
Learn more about
Need a deep-dive on the concept behind this application? Look no further. Learn more about this topic, civil-engineering and related others by exploring similar questions and additional content below.Recommended textbooks for you

Architectural Drafting and Design (MindTap Course…
Civil Engineering
ISBN:
9781285165738
Author:
Alan Jefferis, David A. Madsen, David P. Madsen
Publisher:
Cengage Learning

Architectural Drafting and Design (MindTap Course…
Civil Engineering
ISBN:
9781285165738
Author:
Alan Jefferis, David A. Madsen, David P. Madsen
Publisher:
Cengage Learning