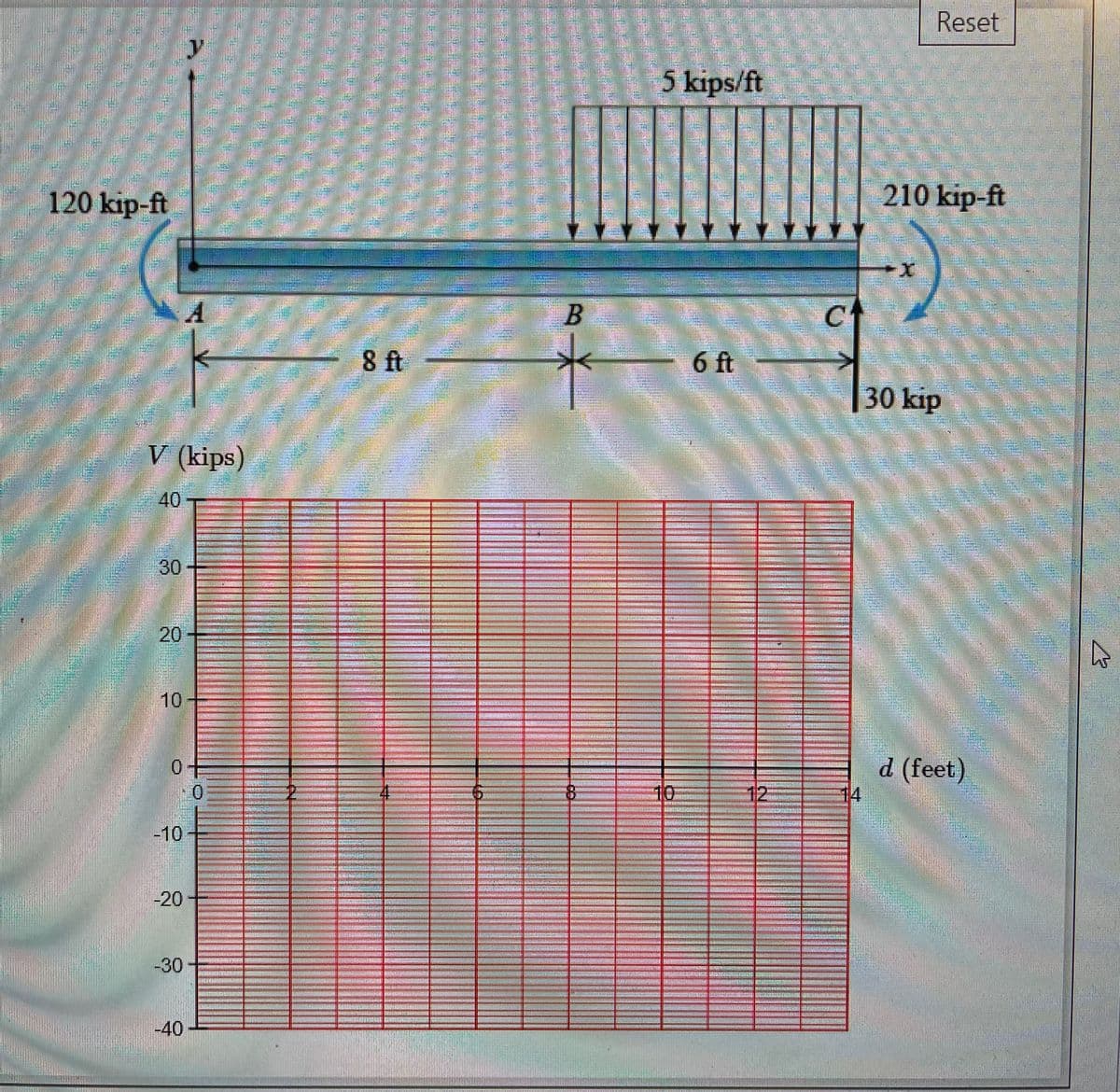Draw a shear diagram
Residential Construction Academy: House Wiring (MindTap Course List)
5th Edition
ISBN:9781337402415
Author:Gregory W Fletcher
Publisher:Gregory W Fletcher
Chapter4: Test And Measurement Instruments Used In Residential Wiring
Section: Chapter Questions
Problem 7RQ
Related questions
Question
Draw a shear diagram
Cx = 0 Cy=30 Mc = -210
V {0<=x<8} = 0
V { 8< x <=14} = -5 (x-8)

Transcribed Image Text:120 kip-ft
V (kips)
40
B0
PO
10
-10-
-20
BO
10
-40
12
8 ft
Aus
B
5 kips/ft
6 ft
C
Reset
210 kip-ft
X
30 kip
d (feet)
A
Expert Solution
This question has been solved!
Explore an expertly crafted, step-by-step solution for a thorough understanding of key concepts.
This is a popular solution!
Trending now
This is a popular solution!
Step by step
Solved in 3 steps with 3 images

Knowledge Booster
Learn more about
Need a deep-dive on the concept behind this application? Look no further. Learn more about this topic, civil-engineering and related others by exploring similar questions and additional content below.Recommended textbooks for you

Residential Construction Academy: House Wiring (M…
Civil Engineering
ISBN:
9781337402415
Author:
Gregory W Fletcher
Publisher:
Cengage Learning

Residential Construction Academy: House Wiring (M…
Civil Engineering
ISBN:
9781337402415
Author:
Gregory W Fletcher
Publisher:
Cengage Learning