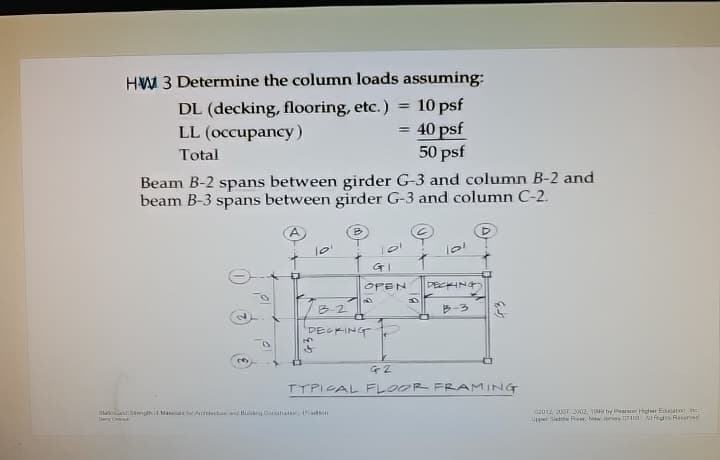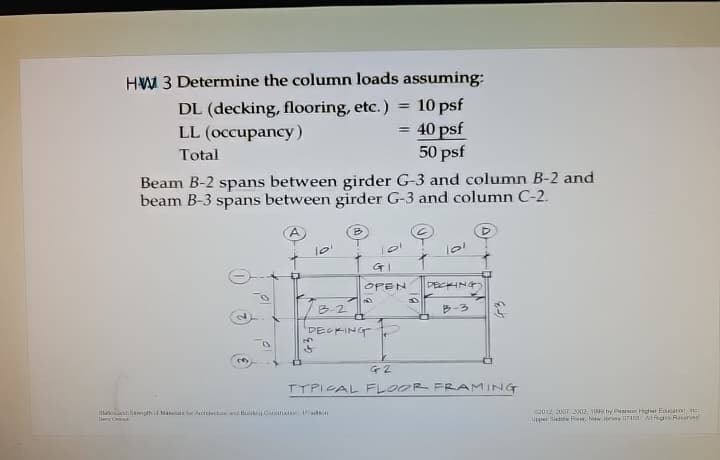HW 3 Determine the column loads assuming: DL (decking, flooring, etc.) = 10 psf LL (occupancy) = 40 psf 50 psf Total Beam B-2 spans between girder G-3 and column B-2 and beam B-3 spans between girder G-3 and column C-2. K 10¹ G3. B B-2 DECKING Sad Shangth of Makecals for Architecture and Buiding Construction, radion Dery Ca GI OPEN DECKING) B-3 23 a G2 101 00 TYPICAL FLOOR FRAMING 2012 2007 2002, 1999 by Paarun Higher Education, Inc. Upper Sadite Re. New Jersey 07415 Al Fogrs Reserved
HW 3 Determine the column loads assuming: DL (decking, flooring, etc.) = 10 psf LL (occupancy) = 40 psf 50 psf Total Beam B-2 spans between girder G-3 and column B-2 and beam B-3 spans between girder G-3 and column C-2. K 10¹ G3. B B-2 DECKING Sad Shangth of Makecals for Architecture and Buiding Construction, radion Dery Ca GI OPEN DECKING) B-3 23 a G2 101 00 TYPICAL FLOOR FRAMING 2012 2007 2002, 1999 by Paarun Higher Education, Inc. Upper Sadite Re. New Jersey 07415 Al Fogrs Reserved
Steel Design (Activate Learning with these NEW titles from Engineering!)
6th Edition
ISBN:9781337094740
Author:Segui, William T.
Publisher:Segui, William T.
Chapter9: Composite Construction
Section: Chapter Questions
Problem 9.2.1P: A W1422 acts compositely with a 4-inch-thick floor slab whose effective width b is 90 inches. The...
Related questions
Question
100%

Transcribed Image Text:HW 3 Determine the column loads assuming:
DL (decking, flooring, etc.) = 10 psf
LL (occupancy)
= 40 psf
50 psf
Total
Beam B-2 spans between girder G-3 and column B-2 and
beam B-3 spans between girder G-3 and column C-2.
K
10¹
G3
B
GI
OPEN
B-2
DECKING
Sad 8th of Makacals for Architecture and Buidhey Construction, 4adion
Dry Ca
23
a
G2
D
DECKING)
B-3
TYPICAL FLOOR FRAMING
2012, 2007 2002, 1999 by Pearson Higher Education, Inc
Upper Bade River New Jersey 0745 Al Fogrs Reserved

Transcribed Image Text:HW 3 Determine the column loads assuming:
DL (decking, flooring, etc.) = 10 psf
LL (occupancy)
= 40 psf
50 psf
Total
Beam B-2 spans between girder G-3 and column B-2 and
beam B-3 spans between girder G-3 and column C-2.
K
10¹
G3
B
GI
OPEN
B-2
DECKING
Sad 8th of Makacals for Architecture and Buidhey Construction, 4adion
Dry Ca
23
a
G2
D
DECKING)
B-3
TYPICAL FLOOR FRAMING
2012, 2007 2002, 1999 by Pearson Higher Education, Inc
Upper Bade River New Jersey 0745 Al Fogrs Reserved
Expert Solution
This question has been solved!
Explore an expertly crafted, step-by-step solution for a thorough understanding of key concepts.
This is a popular solution!
Trending now
This is a popular solution!
Step by step
Solved in 5 steps with 4 images

Knowledge Booster
Learn more about
Need a deep-dive on the concept behind this application? Look no further. Learn more about this topic, civil-engineering and related others by exploring similar questions and additional content below.Recommended textbooks for you

Steel Design (Activate Learning with these NEW ti…
Civil Engineering
ISBN:
9781337094740
Author:
Segui, William T.
Publisher:
Cengage Learning

Steel Design (Activate Learning with these NEW ti…
Civil Engineering
ISBN:
9781337094740
Author:
Segui, William T.
Publisher:
Cengage Learning