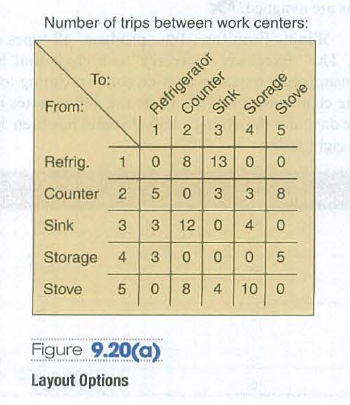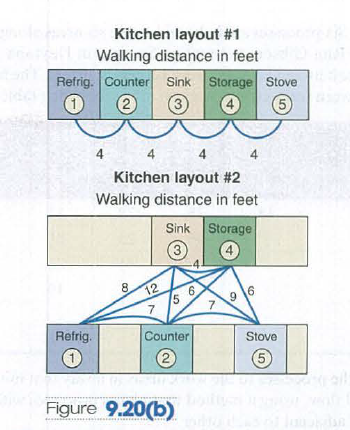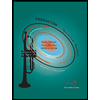Number of trips between work centers: To: From: Sink Storage Refrigerator Counter Stove 3 4 Refrig. 0 8 13 0 Counter 2 3 3 Sink 8 3. 3 12 0 4 Storage 4 3 0 5 Stove 8 10 Figure 9.20(a) Layout Options 4. 2. 1. Kitchen layout #1 Walking distance in feet Refrig. Counter Sink Storage Stove 2 3 5 4 4 4 4 Kitchen layout #2 Walking distance in feet Sink Storage 4 8. 12 6. \6 Refrig. Counter Stove 2) (5 Figure 9.20(b) .........
Number of trips between work centers: To: From: Sink Storage Refrigerator Counter Stove 3 4 Refrig. 0 8 13 0 Counter 2 3 3 Sink 8 3. 3 12 0 4 Storage 4 3 0 5 Stove 8 10 Figure 9.20(a) Layout Options 4. 2. 1. Kitchen layout #1 Walking distance in feet Refrig. Counter Sink Storage Stove 2 3 5 4 4 4 4 Kitchen layout #2 Walking distance in feet Sink Storage 4 8. 12 6. \6 Refrig. Counter Stove 2) (5 Figure 9.20(b) .........
Practical Management Science
6th Edition
ISBN:9781337406659
Author:WINSTON, Wayne L.
Publisher:WINSTON, Wayne L.
Chapter2: Introduction To Spreadsheet Modeling
Section: Chapter Questions
Problem 20P: Julie James is opening a lemonade stand. She believes the fixed cost per week of running the stand...
Related questions
Question
| You have just been hired as the director of operations for Reid Chocolates, a purveyor of exceptiona lly fine candies. Reid Chocolates has two kitchen layouts under consideration for its recipe making and testing department. The stra tegy is to provide the best kitchen layout possible so that food scientists can devote their time and energy to product improvement, not wasted effort in the kitchen. You have been asked to evaluate these two kitchen layouts and to prepare a recommendation for your boss, Mr. Reid, so that he can proceed to place the contract for building the kitchens. [See Figure 9.20(a), and F igure 9.20(b).) |

Transcribed Image Text:Number of trips between work centers:
To:
From:
Sink
Storage
Refrigerator
Counter
Stove
3
4
Refrig.
0 8
13 0
Counter 2
3
3
Sink
8
3.
3 12 0
4
Storage 4
3
0 5
Stove
8
10
Figure 9.20(a)
Layout Options
4.
2.
1.

Transcribed Image Text:Kitchen layout #1
Walking distance in feet
Refrig. Counter Sink Storage Stove
2
3
5
4
4
4
4
Kitchen layout #2
Walking distance in feet
Sink Storage
4
8.
12
6.
\6
Refrig.
Counter
Stove
2)
(5
Figure 9.20(b)
.........
Expert Solution
This question has been solved!
Explore an expertly crafted, step-by-step solution for a thorough understanding of key concepts.
This is a popular solution!
Trending now
This is a popular solution!
Step by step
Solved in 5 steps with 2 images

Recommended textbooks for you

Practical Management Science
Operations Management
ISBN:
9781337406659
Author:
WINSTON, Wayne L.
Publisher:
Cengage,

Operations Management
Operations Management
ISBN:
9781259667473
Author:
William J Stevenson
Publisher:
McGraw-Hill Education

Operations and Supply Chain Management (Mcgraw-hi…
Operations Management
ISBN:
9781259666100
Author:
F. Robert Jacobs, Richard B Chase
Publisher:
McGraw-Hill Education

Practical Management Science
Operations Management
ISBN:
9781337406659
Author:
WINSTON, Wayne L.
Publisher:
Cengage,

Operations Management
Operations Management
ISBN:
9781259667473
Author:
William J Stevenson
Publisher:
McGraw-Hill Education

Operations and Supply Chain Management (Mcgraw-hi…
Operations Management
ISBN:
9781259666100
Author:
F. Robert Jacobs, Richard B Chase
Publisher:
McGraw-Hill Education


Purchasing and Supply Chain Management
Operations Management
ISBN:
9781285869681
Author:
Robert M. Monczka, Robert B. Handfield, Larry C. Giunipero, James L. Patterson
Publisher:
Cengage Learning

Production and Operations Analysis, Seventh Editi…
Operations Management
ISBN:
9781478623069
Author:
Steven Nahmias, Tava Lennon Olsen
Publisher:
Waveland Press, Inc.