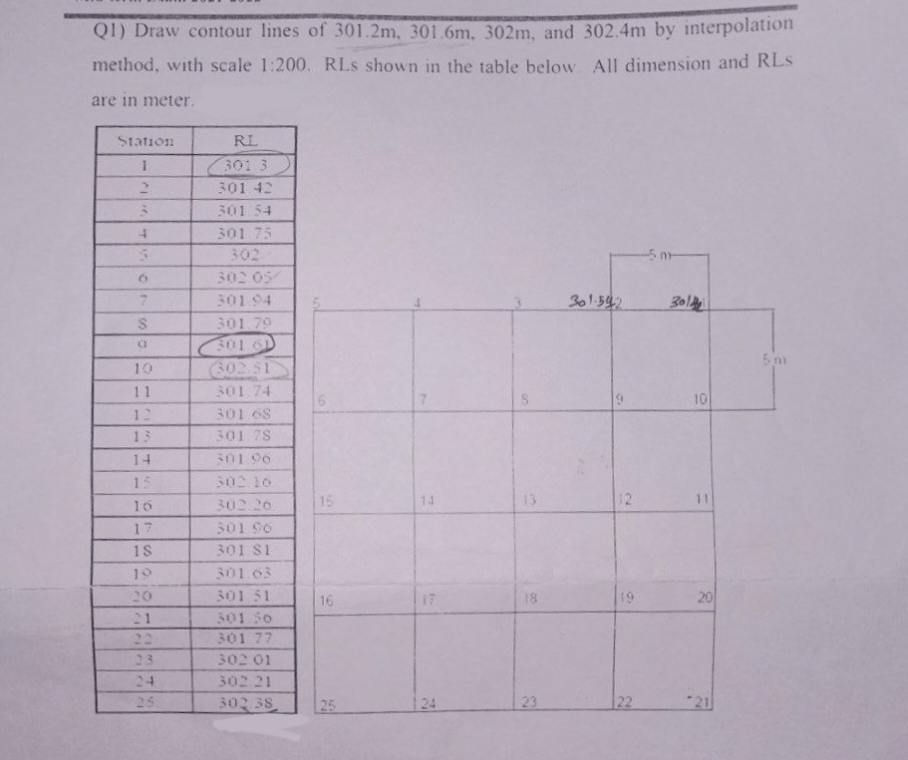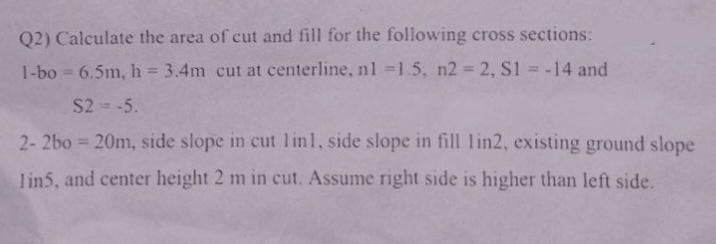Q1) Draw contour lines of 301.2m, 301.6m, 302m, and 302.4m by interpolation method, with scale 1:200. RLs shown in the table below All dimension and RLS are in meter. Station 1 2 3 4 6 7 S O 10 11 12 13 14 15 16 17 18 19 21 23 25 RL 301 3 301.42 301 54 301.75 302 302.05/ 301 94 301.79 301 61 602 $1 301.74 301.68 301.78 301.96 302.16 302.26 301.96 301 $1 301.63 301 51 301.50 301 77 302.01 302.21 302 38 15 16 14 17 124 S 18 23 301.592 12 19 22 5 m 301 10 11 20 5m
Q1) Draw contour lines of 301.2m, 301.6m, 302m, and 302.4m by interpolation method, with scale 1:200. RLs shown in the table below All dimension and RLS are in meter. Station 1 2 3 4 6 7 S O 10 11 12 13 14 15 16 17 18 19 21 23 25 RL 301 3 301.42 301 54 301.75 302 302.05/ 301 94 301.79 301 61 602 $1 301.74 301.68 301.78 301.96 302.16 302.26 301.96 301 $1 301.63 301 51 301.50 301 77 302.01 302.21 302 38 15 16 14 17 124 S 18 23 301.592 12 19 22 5 m 301 10 11 20 5m
Chapter2: Loads On Structures
Section: Chapter Questions
Problem 1P
Related questions
Question

Transcribed Image Text:Q1) Draw contour lines of 301.2m, 301.6m, 302m, and 302.4m by interpolation
method, with scale 1:200. RLs shown in the table below. All dimension and RLS
are in meter.
Station
1
2
3
6
7
S
0
10
11
12
13
14
15
16
17
18
19
20
21
24
25
RL
301 3
301 42
301 54
301.75
302
302.05/
301.94
301.79
301.61
602 $1
301.74
301.68
301.78
301.96
302.16.
302.20
301.96
301 S1
301.63
301 51
301.50
301.77
302 01
302.21
302 38
15
16
25
14
124
13
18
23
301.542
12
22
5 m
10
11
20
21
5 m

Transcribed Image Text:Q2) Calculate the area of cut and fill for the following cross sections:
1-bo= 6.5m, h = 3.4m cut at centerline, n1 =1.5, n2 = 2, S1 = -14 and
S2 = -5.
2- 2bo = 20m, side slope in cut lin1, side slope in fill lin2, existing ground slope
lin5, and center height 2 m in cut. Assume right side is higher than left side.
Expert Solution
This question has been solved!
Explore an expertly crafted, step-by-step solution for a thorough understanding of key concepts.
Step by step
Solved in 2 steps with 1 images

Knowledge Booster
Learn more about
Need a deep-dive on the concept behind this application? Look no further. Learn more about this topic, civil-engineering and related others by exploring similar questions and additional content below.Recommended textbooks for you


Structural Analysis (10th Edition)
Civil Engineering
ISBN:
9780134610672
Author:
Russell C. Hibbeler
Publisher:
PEARSON

Principles of Foundation Engineering (MindTap Cou…
Civil Engineering
ISBN:
9781337705028
Author:
Braja M. Das, Nagaratnam Sivakugan
Publisher:
Cengage Learning


Structural Analysis (10th Edition)
Civil Engineering
ISBN:
9780134610672
Author:
Russell C. Hibbeler
Publisher:
PEARSON

Principles of Foundation Engineering (MindTap Cou…
Civil Engineering
ISBN:
9781337705028
Author:
Braja M. Das, Nagaratnam Sivakugan
Publisher:
Cengage Learning

Fundamentals of Structural Analysis
Civil Engineering
ISBN:
9780073398006
Author:
Kenneth M. Leet Emeritus, Chia-Ming Uang, Joel Lanning
Publisher:
McGraw-Hill Education


Traffic and Highway Engineering
Civil Engineering
ISBN:
9781305156241
Author:
Garber, Nicholas J.
Publisher:
Cengage Learning