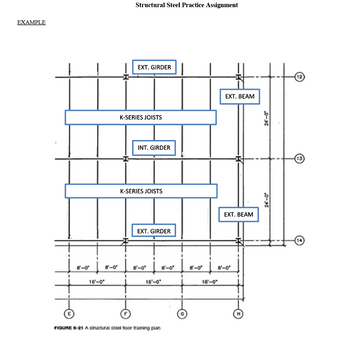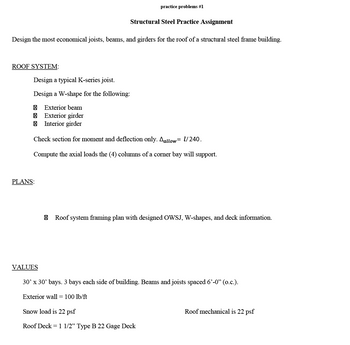EXAMPLE 8'-0" 16'-0" 8'-0" Structural Steel Practice Assignment EXT. GIRDER K-SERIES JOISTS I INT. GIRDER K-SERIES JOISTS EXT. GIRDER 8'-0" 16'-0" FIGURE 6-21 A structural steel floor framing plan 8-0 I 8'-0" 16'-0" EXT. BEAM EXT. BEAM 8¹-0* 24'-0" ROOF SYSTEM: Design the most economical joists, beams, and girders for the roof of a structural steel frame building. Design a typical K-series joist. Design a W-shape for the following: Exterior beam Exterior girder Interior girder PLANS: practice problems #1 Structural Steel Practice Assignment Check section for moment and deflection only. Aallow l/240. Compute the axial loads the (4) columns of a corner bay will support. VALUES Roof system framing plan with designed OWSJ, W-shapes, and deck information. 30' x 30' bays. 3 bays each side of building. Beams and joists spaced 6'-0" (o.c.). Exterior wall = 100 lb/ft Snow load is 22 psf Roof Deck = 1 1/2" Type B 22 Gage Deck Roof mechanical is 22 psf
EXAMPLE 8'-0" 16'-0" 8'-0" Structural Steel Practice Assignment EXT. GIRDER K-SERIES JOISTS I INT. GIRDER K-SERIES JOISTS EXT. GIRDER 8'-0" 16'-0" FIGURE 6-21 A structural steel floor framing plan 8-0 I 8'-0" 16'-0" EXT. BEAM EXT. BEAM 8¹-0* 24'-0" ROOF SYSTEM: Design the most economical joists, beams, and girders for the roof of a structural steel frame building. Design a typical K-series joist. Design a W-shape for the following: Exterior beam Exterior girder Interior girder PLANS: practice problems #1 Structural Steel Practice Assignment Check section for moment and deflection only. Aallow l/240. Compute the axial loads the (4) columns of a corner bay will support. VALUES Roof system framing plan with designed OWSJ, W-shapes, and deck information. 30' x 30' bays. 3 bays each side of building. Beams and joists spaced 6'-0" (o.c.). Exterior wall = 100 lb/ft Snow load is 22 psf Roof Deck = 1 1/2" Type B 22 Gage Deck Roof mechanical is 22 psf
Oh no! Our experts couldn't answer your question.
Don't worry! We won't leave you hanging. Plus, we're giving you back one question for the inconvenience.
Submit your question and receive a step-by-step explanation from our experts in as fast as 30 minutes.
You have no more questions left.
Message from our expert:
Our experts are unable to provide you with a solution at this time. Try rewording your question, and make sure to submit one question at a time. A question credit has been added to your account for future use.
Your Question:
I have an exam coming up in 2 weeks and need help with this practice assignment. if you please explain the steps.you can hand draw the plan if you want. thank you

Transcribed Image Text:EXAMPLE
8'-0"
16'-0"
8'-0"
Structural Steel Practice Assignment
EXT. GIRDER
K-SERIES JOISTS
I
INT. GIRDER
K-SERIES JOISTS
EXT. GIRDER
8'-0"
16'-0"
FIGURE 6-21 A structural steel floor framing plan
8-0
I
8'-0"
16'-0"
EXT. BEAM
EXT. BEAM
8¹-0*
24'-0"

Transcribed Image Text:ROOF SYSTEM:
Design the most economical joists, beams, and girders for the roof of a structural steel frame building.
Design a typical K-series joist.
Design a W-shape for the following:
Exterior beam
Exterior girder
Interior girder
PLANS:
practice problems #1
Structural Steel Practice Assignment
Check section for moment and deflection only. Aallow l/240.
Compute the axial loads the (4) columns of a corner bay will support.
VALUES
Roof system framing plan with designed OWSJ, W-shapes, and deck information.
30' x 30' bays. 3 bays each side of building. Beams and joists spaced 6'-0" (o.c.).
Exterior wall = 100 lb/ft
Snow load is 22 psf
Roof Deck = 1 1/2" Type B 22 Gage Deck
Roof mechanical is 22 psf
Knowledge Booster
Learn more about
Need a deep-dive on the concept behind this application? Look no further. Learn more about this topic, civil-engineering and related others by exploring similar questions and additional content below.Recommended textbooks for you

Steel Design (Activate Learning with these NEW ti…
Civil Engineering
ISBN:
9781337094740
Author:
Segui, William T.
Publisher:
Cengage Learning

Steel Design (Activate Learning with these NEW ti…
Civil Engineering
ISBN:
9781337094740
Author:
Segui, William T.
Publisher:
Cengage Learning
