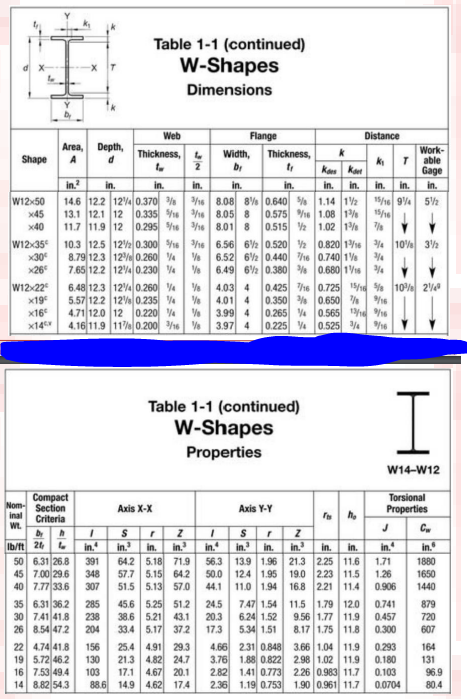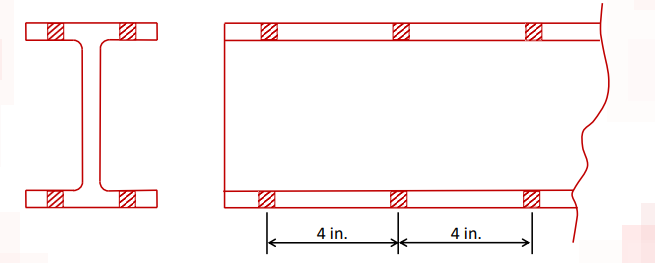Select a 30-ft long W12 section of A992 steel to support a tensile service dead load of 130 kips and a tensile service live load of 110 kips. As shown in the figure, the member is to have a two lines of bolts in each flange for 7/8-in bolts (at least three in a line 4 in. on center). Use Fy = 50 ksi and Fu = 65 ksi.
Select a 30-ft long W12 section of A992 steel to support a tensile service dead load of 130 kips and a tensile service live load of 110 kips. As shown in the figure, the member is to have a two lines of bolts in each flange for 7/8-in bolts (at least three in a line 4 in. on center). Use Fy = 50 ksi and Fu = 65 ksi.
Architectural Drafting and Design (MindTap Course List)
7th Edition
ISBN:9781285165738
Author:Alan Jefferis, David A. Madsen, David P. Madsen
Publisher:Alan Jefferis, David A. Madsen, David P. Madsen
Chapter17: Floor Plan Dimensions And Notes
Section: Chapter Questions
Problem 17.15Q
Related questions
Question
Select a 30-ft long W12 section of A992 steel to support a tensile service
dead load of 130 kips and a tensile service live load of 110 kips. As
shown in the figure, the member is to have a two lines of bolts in each
flange for 7/8-in bolts (at least three in a line 4 in. on center).
Use Fy = 50 ksi and Fu = 65 ksi.

Transcribed Image Text:Table 1-1 (continued)
W-Shapes
Dimensions
Web
Flange
Distance
Area,
A
Depth,
Work-
k Table
Gage
in. in.
15/1 9% 52
15/1e
Shape
Thickness,
Width,
Thickness,
kaes kat
in?
in.
in.
in.
in.
in.
in.
in.
in.
14.6 12.2 12 0.370 %
13.1 12.1 12 0.335 1 8.05 8
11.7 11.9 12 0.295 e 1e 8.01 8
10.3 12.5 122 0.300 16 16 6.56 62 0.520 % 0.820 11s % 10% 3½
8.79 12.3 12% 0.260 %
7.65 12.2 124 0.230 V4
6.48 12.3 124 0.260
5.57 12.2 12% 0.235 V
4.71 12.0 12 0.220 Va
4.16 11.9 11% 0.200 16 Ve
W12x50
x45
/16 8.08 8% 0.640 % 1.14 12
0.575 1.08 1
0.515 1.02 1%
x40
W12x35
6.52 62 0.440 he 0.740 1%
6.49 62 0.380 % 0.680 1V1s %
x30
x26
W12x22
x19
x16
x14
0.425 h6 0.725 15/1 % 10% 2
0.350 % 0.650 %
0.265 V 0.565 11 he
0.225 V 0.525 %
4.03 4
4.01
3.99 4
3.97 4
Table 1-1 (continued)
W-Shapes
Properties
W14-W12
Compact
Nom Section
inal
Criteria
Wt.
Torsional
Properties
Axis X-X
Axis Y-Y
C.
Ib/ft 26
50 6.31 26.8
45 7.00 29.6
40 7.77 33.6
in.
in.
in.
in.
in.
in.
in.
in.
in.
in.
in.
in.
56.3 13.9 1.96 21.3 2.25 11.6
12.4 1.95 19.0 223 11.5
11.0 1.94
747 1.54
624 1.52
5.34 1.51
64.2 5.18 71.9
57.7 5.15 64.2
51.5 5.13 57.0
391
1.71
1880
348
50.0
1.26
0.906
1650
16.8 2.21 11.4
11.5 1.79 12.0
9.56 1.77 11.9
8.17 1.75 11.8
307
44.1
1440
35 6.31 36.2
285
45.6 5.25 51.2
24.5
0.741
30 7.41 41.8
26 8.54 47.2
879
720
607
38.6 5.21
43.1
238
204
20.3
0.457
33.4 5.17 37.2
17.3
0.300
22 4.74 41.8
19 5.72 46.2
16 7.53 49.4
14 8.82 54.3
25.4 4.91 29.3
21.3 4.82 24.7
4.67 20.1
88.6 14.9 4.62 17.4
4.66 231 0.848 3.66 1.04 11.9
3.76 1.88 0.822 2.98 1.02 11.9
2.82 1.41 0.773 2.26 0.983 11.7
2.36
156
0.293
164
130
0.180
131
103
17.1
0.103
96.9
1.19 0.753
1.90 0.961 11.7
0.0704
80.4

Transcribed Image Text:4 in.
4 in.
Expert Solution
This question has been solved!
Explore an expertly crafted, step-by-step solution for a thorough understanding of key concepts.
This is a popular solution!
Trending now
This is a popular solution!
Step by step
Solved in 3 steps

Knowledge Booster
Learn more about
Need a deep-dive on the concept behind this application? Look no further. Learn more about this topic, civil-engineering and related others by exploring similar questions and additional content below.Recommended textbooks for you

Architectural Drafting and Design (MindTap Course…
Civil Engineering
ISBN:
9781285165738
Author:
Alan Jefferis, David A. Madsen, David P. Madsen
Publisher:
Cengage Learning

Architectural Drafting and Design (MindTap Course…
Civil Engineering
ISBN:
9781285165738
Author:
Alan Jefferis, David A. Madsen, David P. Madsen
Publisher:
Cengage Learning