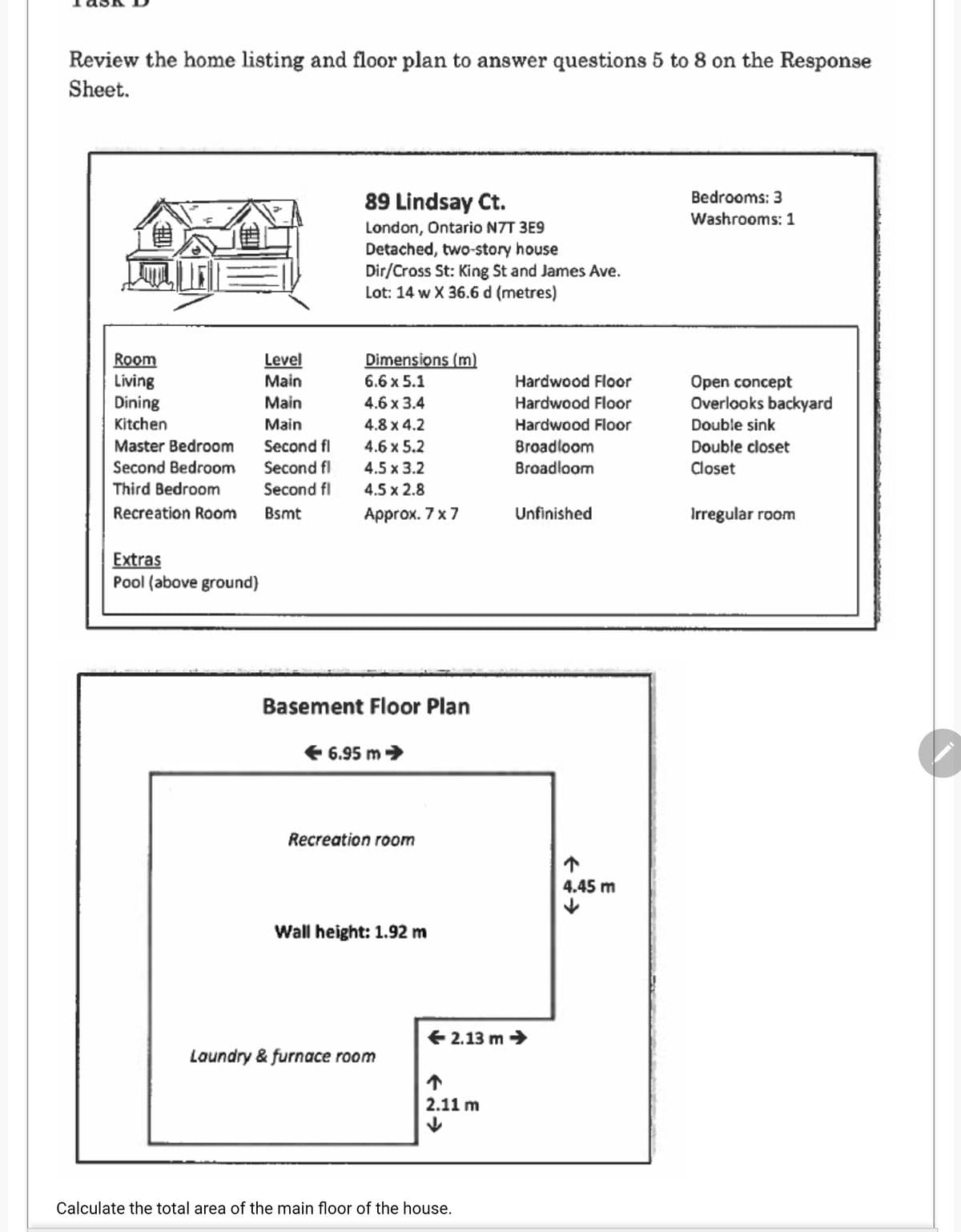The basement walls need to be painted. Calculate the surface area of the walls. 2. The homeowner plans to build a fence along the sides and back of the property (the "back" is the top side of the diagram). How many feet of fencing are required to build the fence? (1 metre = 3.2808399 feet)
The basement walls need to be painted. Calculate the surface area of the walls. 2. The homeowner plans to build a fence along the sides and back of the property (the "back" is the top side of the diagram). How many feet of fencing are required to build the fence? (1 metre = 3.2808399 feet)
Elementary Geometry For College Students, 7e
7th Edition
ISBN:9781337614085
Author:Alexander, Daniel C.; Koeberlein, Geralyn M.
Publisher:Alexander, Daniel C.; Koeberlein, Geralyn M.
ChapterP: Preliminary Concepts
SectionP.CT: Test
Problem 3CT: Give another name for: a)ABb)ABC
Related questions
Question
The basement walls need to be painted. Calculate the surface area of the walls.
2. The homeowner plans to build a fence along the sides and back of the property (the "back" is the top side of the diagram). How many feet of fencing are required to build the fence?
(1 metre = 3.2808399 feet)

Transcribed Image Text:Review the home listing and floor plan to answer questions 5 to 8 on the Response
Sheet.
89 Lindsay Ct.
Bedrooms: 3
Washrooms: 1
London, Ontario N7T 3E9
Detached, two-story house
Dir/Cross St: King St and James Ave.
Lot: 14 w X 36.6 d (metres)
Level
Main
Dimensions (m)
Room
Living
Dining
Kitchen
Hardwood Floor
Hardwood Floor
6.6 x 5.1
Open concept
Overlooks backyard
Main
4.6 x 3.4
Main
4.8 x 4.2
Hardwood Floor
Double sink
Master Bedroom
Second Bedroom
Second fl
4.6 x 5.2
Broadloom
Double closet
Second fl
Second fl
4.5 x 3.2
Broadloom
Closet
Third Bedroom
4.5 x 2.8
Recreation Room
Bsmt
Аprox. 7 x7
Unfinished
Irregular roor
oom
Extras
Pool (above ground)
Basement Floor Plan
E 6.95 m>
Recreation room
个
4.45 m
Wall height: 1.92 m
E 2.13 m →
Laundry & furnace room
2.11 m
Calculate the total area of the main floor of the house.
Expert Solution
This question has been solved!
Explore an expertly crafted, step-by-step solution for a thorough understanding of key concepts.
Step by step
Solved in 2 steps with 2 images

Recommended textbooks for you

Elementary Geometry For College Students, 7e
Geometry
ISBN:
9781337614085
Author:
Alexander, Daniel C.; Koeberlein, Geralyn M.
Publisher:
Cengage,

Elementary Geometry For College Students, 7e
Geometry
ISBN:
9781337614085
Author:
Alexander, Daniel C.; Koeberlein, Geralyn M.
Publisher:
Cengage,