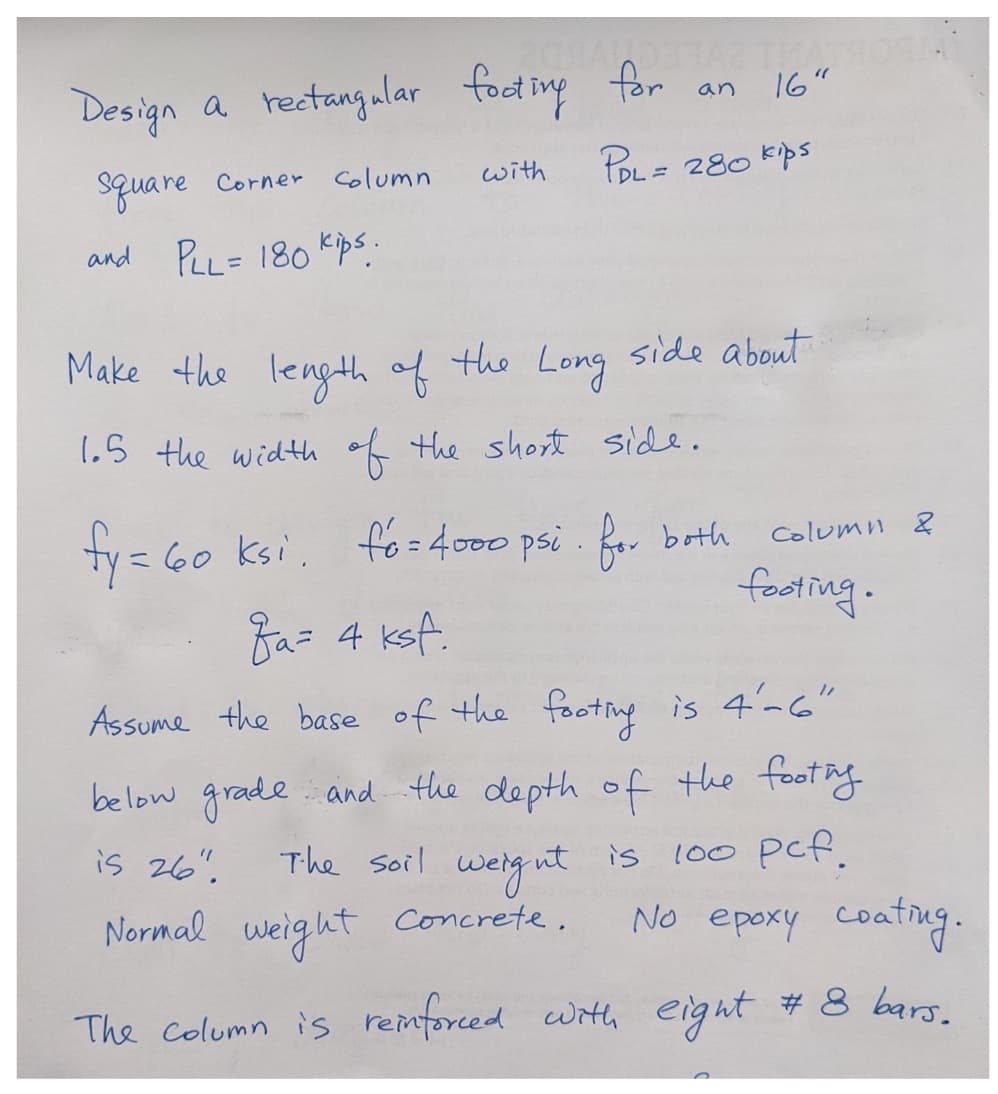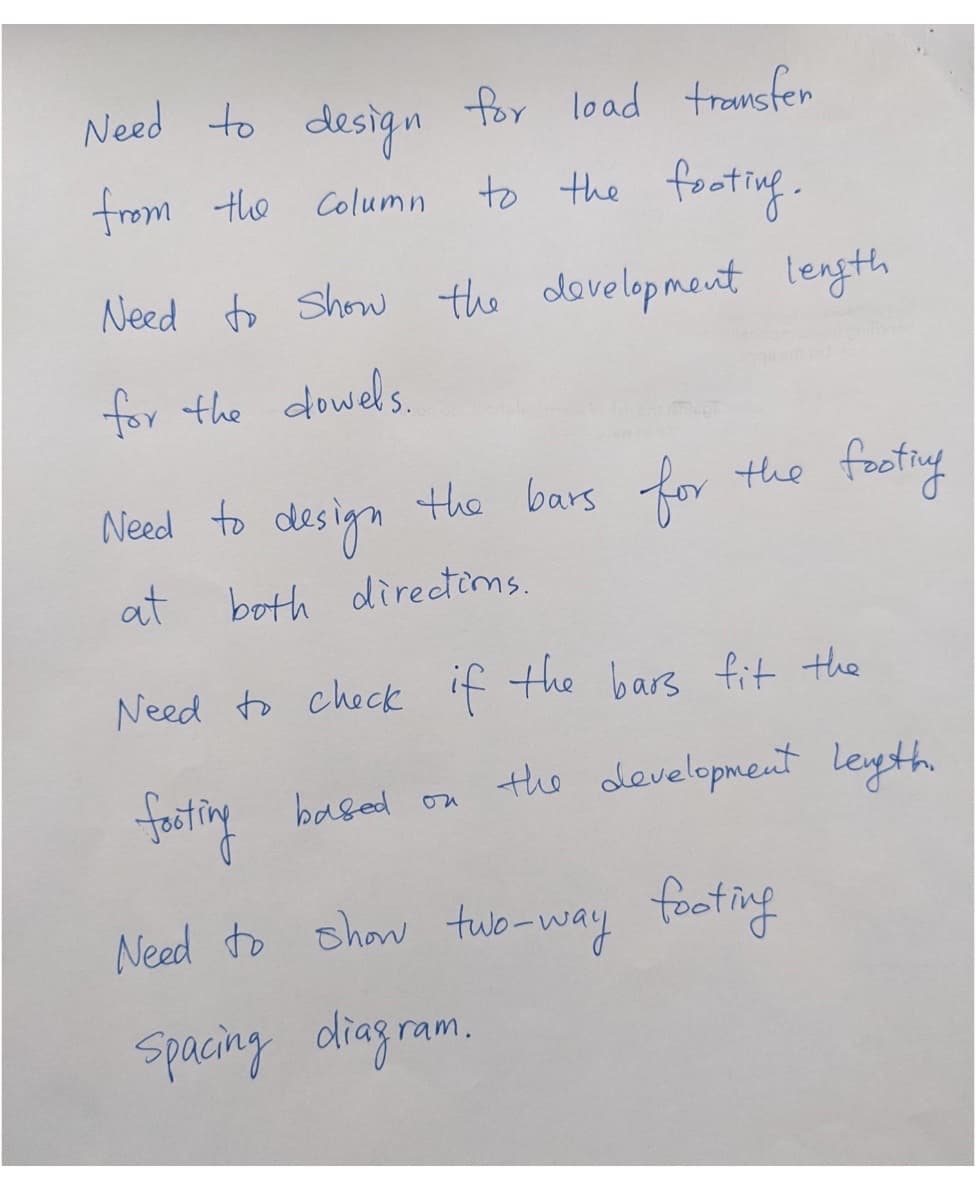16" Design a rectangular footing for an Square Corner Column and PLL= 180 kips. Make the length of the Long side about with PDL= 280 kips
16" Design a rectangular footing for an Square Corner Column and PLL= 180 kips. Make the length of the Long side about with PDL= 280 kips
Principles of Geotechnical Engineering (MindTap Course List)
9th Edition
ISBN:9781305970939
Author:Braja M. Das, Khaled Sobhan
Publisher:Braja M. Das, Khaled Sobhan
Chapter16: Soil Bearing Capacity For Shallow Foundations
Section: Chapter Questions
Problem 16.15P: Refer to Problem 16.13. Design the size of the footing using the modified general ultimate bearing...
Related questions
Question
100%
Please help solve this question

Transcribed Image Text:Design a rectangular footing for
Square Corner
and PLL= 180 kips.
Column
16"
PDL = 280 kips
with
an
Make the length of the Long side about
1.5 the width of the short side.
fy= 60 ksi fo=4000 psi. for both column &
footing.
fa= 4 ksf.
Assume the base of the footing is 4'-6"
below grade and the depth of the footing
The soil weight is 100 pcf.
Normal weight Concrete.
is 26".
No epoxy coating.
The column is reinforced with eight # 8 bars.

Transcribed Image Text:Need to design for load transfer
from the Column
to the footing.
Need to show the development length
for the dowels.
Need to design the bars for the footing
at both directions.
Need to check if the bars fit the
the development length.
based on
footing
Need to show two-way footing
Spacing diagram.
Expert Solution
This question has been solved!
Explore an expertly crafted, step-by-step solution for a thorough understanding of key concepts.
This is a popular solution!
Trending now
This is a popular solution!
Step by step
Solved in 8 steps with 5 images

Knowledge Booster
Learn more about
Need a deep-dive on the concept behind this application? Look no further. Learn more about this topic, civil-engineering and related others by exploring similar questions and additional content below.Recommended textbooks for you

Principles of Geotechnical Engineering (MindTap C…
Civil Engineering
ISBN:
9781305970939
Author:
Braja M. Das, Khaled Sobhan
Publisher:
Cengage Learning

Principles of Geotechnical Engineering (MindTap C…
Civil Engineering
ISBN:
9781305970939
Author:
Braja M. Das, Khaled Sobhan
Publisher:
Cengage Learning