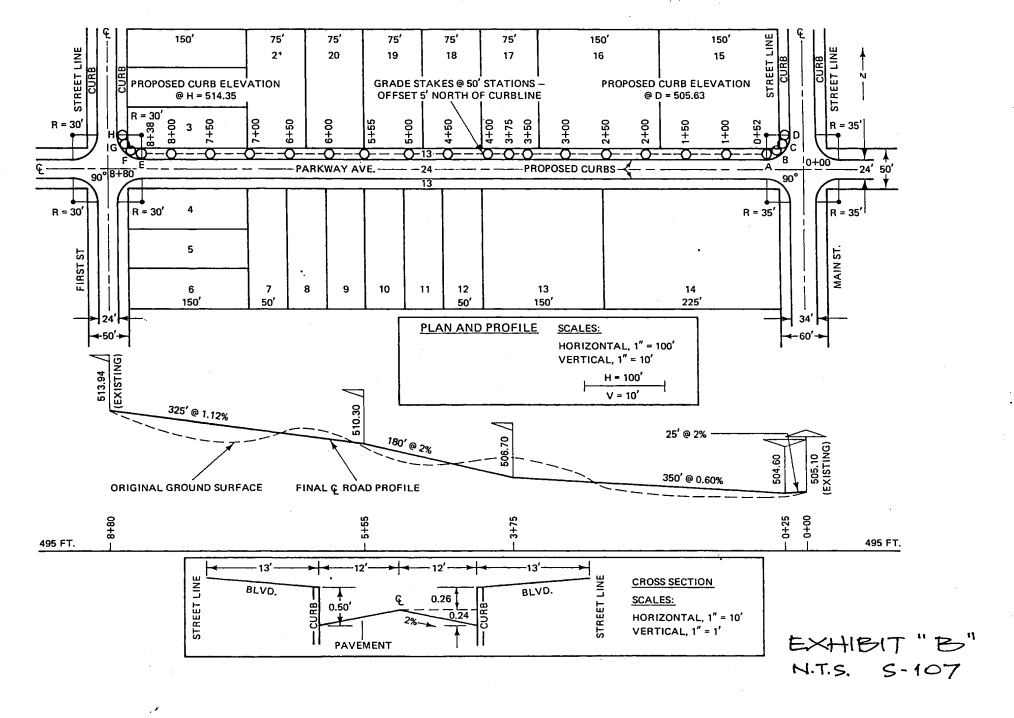8. Compute the final centerline road elevations for Parkway Avenue, between 0+52 and 8+38, at ALL 50 foot stations. Show that your elevations "Check in".
8. Compute the final centerline road elevations for Parkway Avenue, between 0+52 and 8+38, at ALL 50 foot stations. Show that your elevations "Check in".
Chapter2: Loads On Structures
Section: Chapter Questions
Problem 1P
Related questions
Question

Transcribed Image Text:150'
75'
75'
75'
75'
75'
150'
150'
2*
20
19
18
17
16
15
PROPOSED CURB ELEVATION
@H= 514.35
GRADE STAKES e 50' STATIONS -
OFFSET 5' NORTH OF CURBLINE
PROPOSED CURB ELEVATION
eD = 505.63
R= 30'
R = 30'
R= 35'
IG
---O-13-0--
B lo+00
PARKWAY AVE. - -24
-PROPOSED CURBS
24' 50'
90°|8+80
90°
13
R= 30'
R= 30'
4
R= 35'
R= 35'
6
8
9
10
11
12
13
14
150
50'
50'
150'
225'
24
34'
PLAN AND PROFILE
SCALES:
+50'
+60'-
HORIZONTAL, 1" - 100'
VERTICAL, 1" = 10
H- 100'
V = 10"
325' e 1.12%
25' @ 2%
180' e 2%
350' e 0.60%
ORIGINAL GROUND SURFACE
FINAL Ç ROAD PROFILE
495 FT.
495 FT.
13"
12'-
-13'
CROSS SECTION
BLVD.
BLVD.
0.26
SCALES:
0.50'
0.24
HORIZONTAL, 1" = 10'
VERTICAL, 1" - 1"
2%
PAVEMENT
EXHIBIT "B"
N.T.S.
S-107
FIRST ST
STREET LINE
ÇURB-
STREET LINE

Transcribed Image Text:8. Compute the final centerline road elevations for Parkway Avenue, between 0+52 and
8+38, at ALL 50 foot stations. Show that your elevations "Check in".
Expert Solution
This question has been solved!
Explore an expertly crafted, step-by-step solution for a thorough understanding of key concepts.
This is a popular solution!
Trending now
This is a popular solution!
Step by step
Solved in 3 steps

Knowledge Booster
Learn more about
Need a deep-dive on the concept behind this application? Look no further. Learn more about this topic, civil-engineering and related others by exploring similar questions and additional content below.Recommended textbooks for you


Structural Analysis (10th Edition)
Civil Engineering
ISBN:
9780134610672
Author:
Russell C. Hibbeler
Publisher:
PEARSON

Principles of Foundation Engineering (MindTap Cou…
Civil Engineering
ISBN:
9781337705028
Author:
Braja M. Das, Nagaratnam Sivakugan
Publisher:
Cengage Learning


Structural Analysis (10th Edition)
Civil Engineering
ISBN:
9780134610672
Author:
Russell C. Hibbeler
Publisher:
PEARSON

Principles of Foundation Engineering (MindTap Cou…
Civil Engineering
ISBN:
9781337705028
Author:
Braja M. Das, Nagaratnam Sivakugan
Publisher:
Cengage Learning

Fundamentals of Structural Analysis
Civil Engineering
ISBN:
9780073398006
Author:
Kenneth M. Leet Emeritus, Chia-Ming Uang, Joel Lanning
Publisher:
McGraw-Hill Education


Traffic and Highway Engineering
Civil Engineering
ISBN:
9781305156241
Author:
Garber, Nicholas J.
Publisher:
Cengage Learning