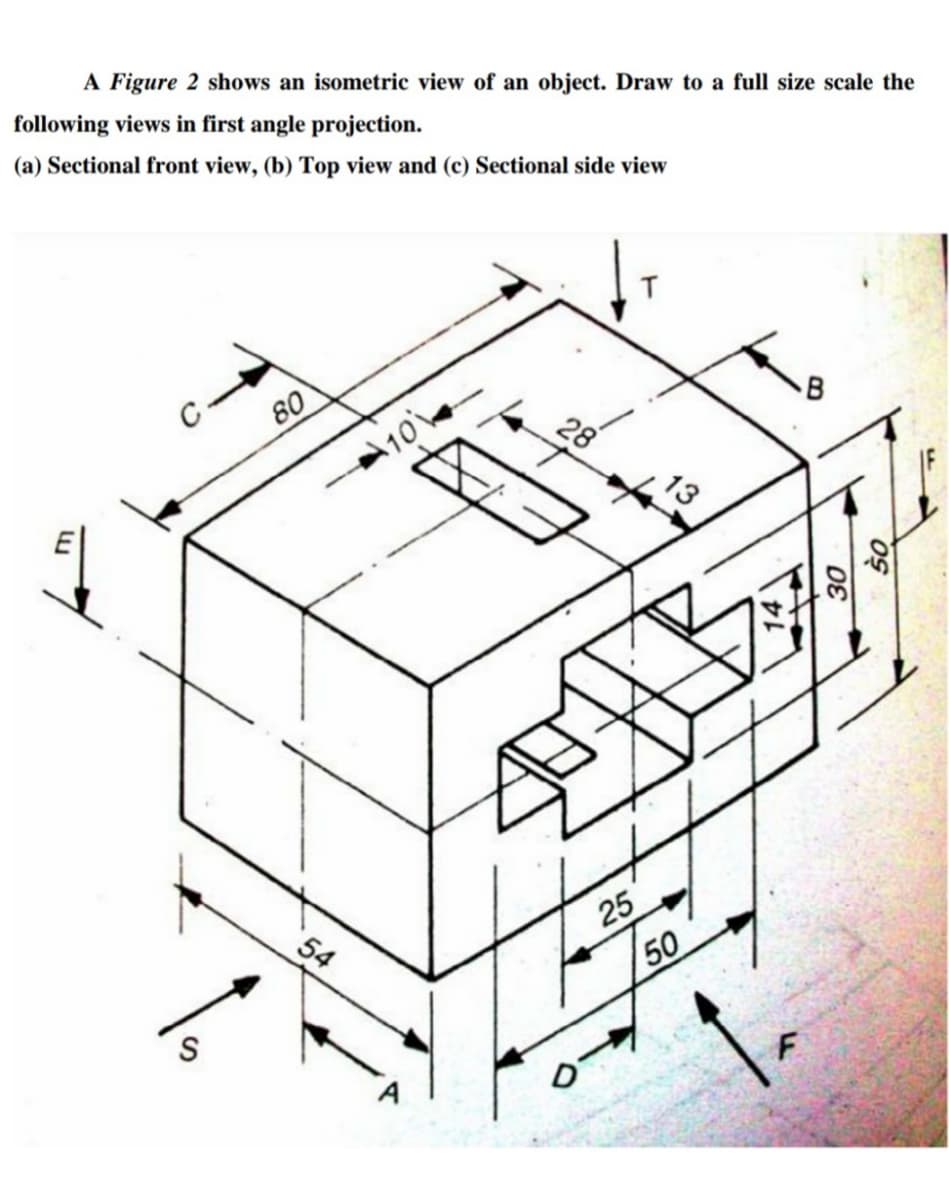A Figure 2 shows an isometric view of an object. Draw to a full size scale the following views in first angle projection. (a) Sectional front view, (b) Top view and (c) Sectional side view 80 28 25 50 54 S D.
A Figure 2 shows an isometric view of an object. Draw to a full size scale the following views in first angle projection. (a) Sectional front view, (b) Top view and (c) Sectional side view 80 28 25 50 54 S D.
Engineering Fundamentals: An Introduction to Engineering (MindTap Course List)
5th Edition
ISBN:9781305084766
Author:Saeed Moaveni
Publisher:Saeed Moaveni
Chapter16: Engineering Drawings And Symbols
Section: Chapter Questions
Problem 34P
Related questions
Question
100%
Please draw it on grid sheet with proper dimensions

Transcribed Image Text:A Figure 2 shows an isometric view of an object. Draw to a full size scale the
following views in first angle projection.
(a) Sectional front view, (b) Top view and (c) Sectional side view
80
B.
28
10
25
50
54
S
Expert Solution
This question has been solved!
Explore an expertly crafted, step-by-step solution for a thorough understanding of key concepts.
This is a popular solution!
Trending now
This is a popular solution!
Step by step
Solved in 4 steps with 4 images

Knowledge Booster
Learn more about
Need a deep-dive on the concept behind this application? Look no further. Learn more about this topic, civil-engineering and related others by exploring similar questions and additional content below.Recommended textbooks for you

Engineering Fundamentals: An Introduction to Engi…
Civil Engineering
ISBN:
9781305084766
Author:
Saeed Moaveni
Publisher:
Cengage Learning

Engineering Fundamentals: An Introduction to Engi…
Civil Engineering
ISBN:
9781305084766
Author:
Saeed Moaveni
Publisher:
Cengage Learning