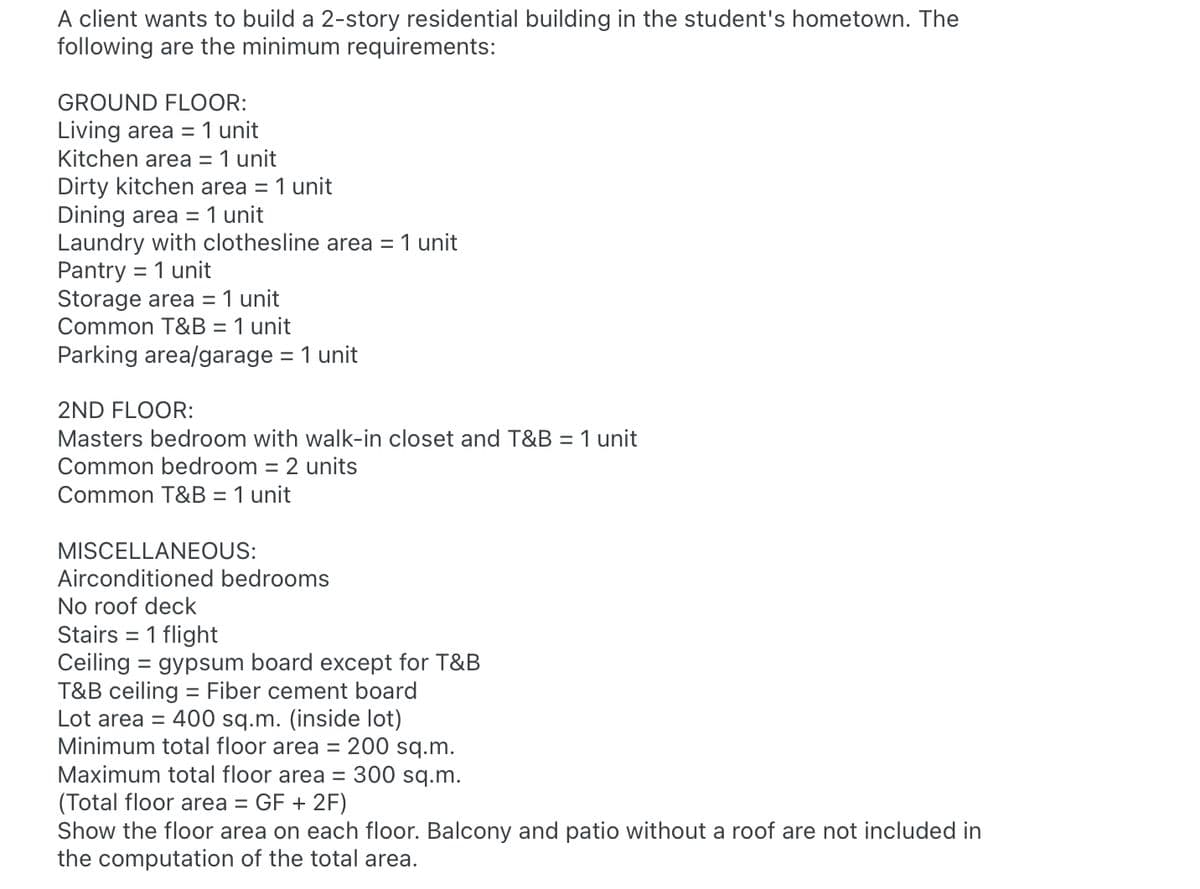A client wants to build a 2-story residential building in the student's hometown. The following are the minimum requirements: GROUND FLOOR: 1 unit Living area = Kitchen area = 1 unit Dirty kitchen area = 1 unit Dining area = 1 unit Laundry with clothesline area Pantry Storage area = 1 unit Common T&B = 1 unit Parking area/garage = 1 unit 1 unit = 1 unit %3D %3D 2ND FLOOR: Masters bedroom with walk-in closet and T&B = 1 unit Common bedroom = 2 units %3D Common T&B = 1 unit MISCELLANEOUS: Airconditioned bedrooms No roof deck Stairs = 1 flight Ceiling = gypsum board except for T&B T&B ceiling = Fiber cement board Lot area = 400 sq.m. (inside lot) Minimum total floor area = 200 sq.m. Maximum total floor area = 300 sq.m. (Total floor area = GF + 2F) Show the floor area on each floor. Balcony and patio without a roof are not included in the computation of the total area.
A client wants to build a 2-story residential building in the student's hometown. The following are the minimum requirements: GROUND FLOOR: 1 unit Living area = Kitchen area = 1 unit Dirty kitchen area = 1 unit Dining area = 1 unit Laundry with clothesline area Pantry Storage area = 1 unit Common T&B = 1 unit Parking area/garage = 1 unit 1 unit = 1 unit %3D %3D 2ND FLOOR: Masters bedroom with walk-in closet and T&B = 1 unit Common bedroom = 2 units %3D Common T&B = 1 unit MISCELLANEOUS: Airconditioned bedrooms No roof deck Stairs = 1 flight Ceiling = gypsum board except for T&B T&B ceiling = Fiber cement board Lot area = 400 sq.m. (inside lot) Minimum total floor area = 200 sq.m. Maximum total floor area = 300 sq.m. (Total floor area = GF + 2F) Show the floor area on each floor. Balcony and patio without a roof are not included in the computation of the total area.
Fundamentals Of Construction Estimating
4th Edition
ISBN:9781337399395
Author:Pratt, David J.
Publisher:Pratt, David J.
Chapter16: Budget Estimating
Section: Chapter Questions
Problem 4RQ: Prepare a typical bay estimate based on the following information: a. Bay size of 350 feet and a...
Related questions
Question
help please please badly need it

Transcribed Image Text:A client wants to build a 2-story residential building in the student's hometown. The
following are the minimum requirements:
GROUND FLOOR:
1 unit
Living area =
Kitchen area = 1 unit
Dirty kitchen area = 1 unit
Dining area = 1 unit
Laundry with clothesline area
Pantry
Storage area = 1 unit
Common T&B = 1 unit
Parking area/garage = 1 unit
1 unit
= 1 unit
%3D
%3D
2ND FLOOR:
Masters bedroom with walk-in closet and T&B = 1 unit
Common bedroom = 2 units
%3D
Common T&B = 1 unit
MISCELLANEOUS:
Airconditioned bedrooms
No roof deck
Stairs = 1 flight
Ceiling = gypsum board except for T&B
T&B ceiling = Fiber cement board
Lot area =
400 sq.m. (inside lot)
Minimum total floor area = 200 sq.m.
Maximum total floor area = 300 sq.m.
(Total floor area = GF + 2F)
Show the floor area on each floor. Balcony and patio without a roof are not included in
the computation of the total area.
Expert Solution
This question has been solved!
Explore an expertly crafted, step-by-step solution for a thorough understanding of key concepts.
Step by step
Solved in 2 steps

Knowledge Booster
Learn more about
Need a deep-dive on the concept behind this application? Look no further. Learn more about this topic, civil-engineering and related others by exploring similar questions and additional content below.Recommended textbooks for you

Fundamentals Of Construction Estimating
Civil Engineering
ISBN:
9781337399395
Author:
Pratt, David J.
Publisher:
Cengage,

Fundamentals Of Construction Estimating
Civil Engineering
ISBN:
9781337399395
Author:
Pratt, David J.
Publisher:
Cengage,