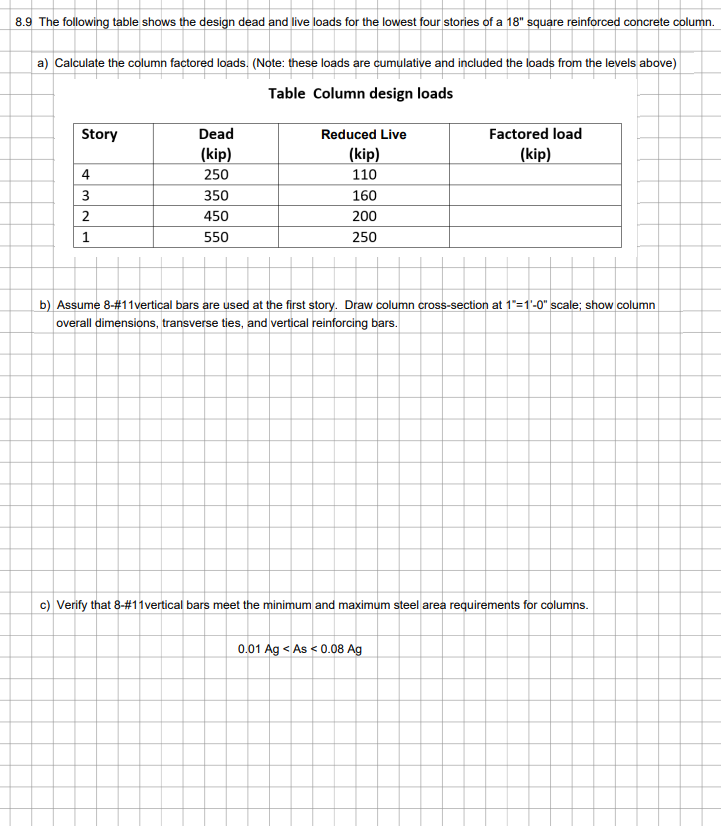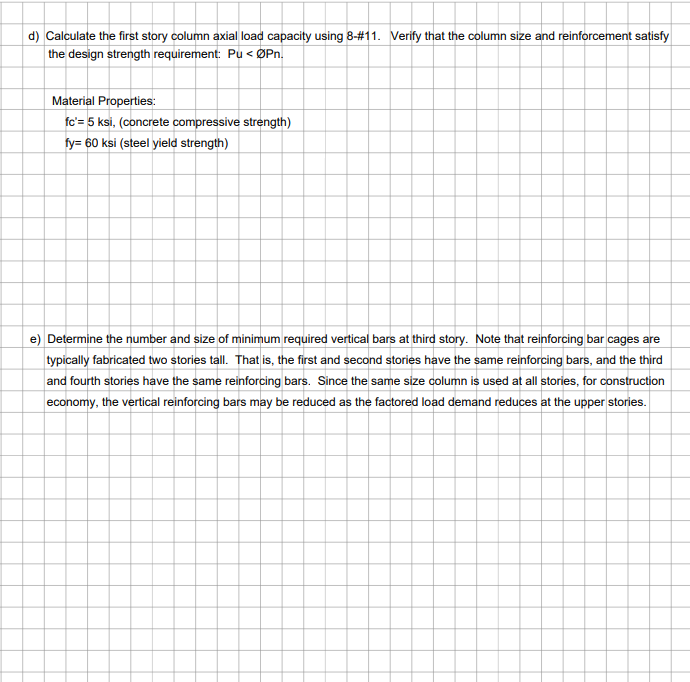d) Calculate the first story column axial load capacity using 8-#11. Verify that the column size and reinforcement satisfy the design strength requirement: Pu<ØPn. Material Properties: fc'= 5 ksi, (concrete compressive strength) fy= 60 ksi (steel yield strength) e) Determine the number and size of minimum required vertical bars at third story. Note that reinforcing bar cages are typically fabricated two stories tall. That is, the first and second stories have the same reinforcing bars, and the third and fourth stories have the same reinforcing bars. Since the same size column is used at all stories, for construction economy, the vertical reinforcing bars may be reduced as the factored load demand reduces at the upper stories.
d) Calculate the first story column axial load capacity using 8-#11. Verify that the column size and reinforcement satisfy the design strength requirement: Pu<ØPn. Material Properties: fc'= 5 ksi, (concrete compressive strength) fy= 60 ksi (steel yield strength) e) Determine the number and size of minimum required vertical bars at third story. Note that reinforcing bar cages are typically fabricated two stories tall. That is, the first and second stories have the same reinforcing bars, and the third and fourth stories have the same reinforcing bars. Since the same size column is used at all stories, for construction economy, the vertical reinforcing bars may be reduced as the factored load demand reduces at the upper stories.
Architectural Drafting and Design (MindTap Course List)
7th Edition
ISBN:9781285165738
Author:Alan Jefferis, David A. Madsen, David P. Madsen
Publisher:Alan Jefferis, David A. Madsen, David P. Madsen
Chapter29: Design Criteria For Structural Loading
Section: Chapter Questions
Problem 29.2Q
Related questions
Question
D E please

Transcribed Image Text:8.9 The following table shows the design dead and live loads for the lowest four stories of a 18" square reinforced concrete column.
a) Calculate the column factored loads. (Note: these loads are cumulative and included the loads from the levels above)
Table Column design loads
Story
4
3
2
1
Dead
(kip)
250
350
450
550
Reduced Live
(kip)
110
160
200
250
Factored load
(kip)
b) Assume 8-#11vertical bars are used at the first story. Draw column cross-section at 1"=1'-0" scale; show column
overall dimensions, transverse ties, and vertical reinforcing bars.
c) Verify that 8-#11 vertical bars meet the minimum and maximum steel area requirements for columns.
0.01 Ag<As < 0.08 Ag

Transcribed Image Text:d) Calculate the first story column axial load capacity using 8-#11. Verify that the column size and reinforcement satisfy
the design strength requirement: Pu<ØPn.
Material Properties:
fc'= 5 ksi, (concrete compressive strength)
fy= 60 ksi (steel yield strength)
e) Determine the number and size of minimum required vertical bars at third story. Note that reinforcing bar cages are
typically fabricated two stories tall. That is, the first and second stories have the same reinforcing bars, and the third
and fourth stories have the same reinforcing bars. Since the same size column is used at all stories, for construction
economy, the vertical reinforcing bars may be reduced as the factored load demand reduces at the upper stories.
Expert Solution
This question has been solved!
Explore an expertly crafted, step-by-step solution for a thorough understanding of key concepts.
Step by step
Solved in 3 steps

Knowledge Booster
Learn more about
Need a deep-dive on the concept behind this application? Look no further. Learn more about this topic, civil-engineering and related others by exploring similar questions and additional content below.Recommended textbooks for you

Architectural Drafting and Design (MindTap Course…
Civil Engineering
ISBN:
9781285165738
Author:
Alan Jefferis, David A. Madsen, David P. Madsen
Publisher:
Cengage Learning

Architectural Drafting and Design (MindTap Course…
Civil Engineering
ISBN:
9781285165738
Author:
Alan Jefferis, David A. Madsen, David P. Madsen
Publisher:
Cengage Learning