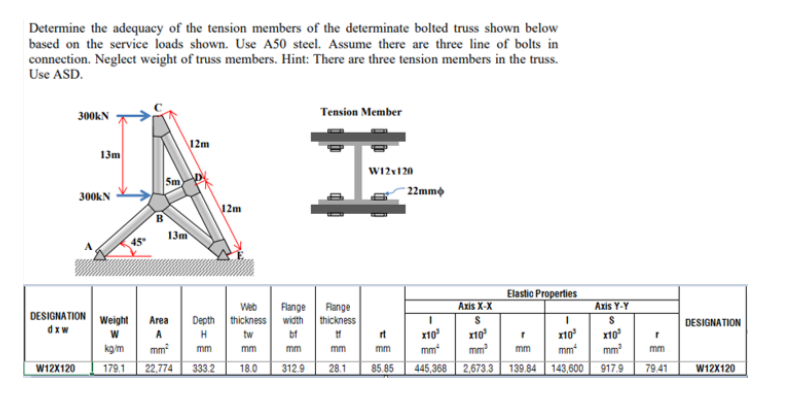Determine the adequacy of the tension members of the determinate bolted truss shown below based on the service loads shown. Use A50 steel. Assume there are three line of bolts in connection. Neglect weight of truss members. Hint: There are three tension members in the truss. Use ASD. 300kN W12X120 13m 300kN 45° DESIGNATION Weight dxw W kg/m 179.1 5m B 13m 12m 12m Tension Member Web Flange Range Depth thickness width thickness H tw tf bf mm mm mm mm 312.9 28.1 Area A mm² 22,774 333.2 18.0 W12x120 rt mm 85.85 22mm I x10² mm² 445,368 Elastic Properties Axis X-X $ x10³ mm³ mm 2.673.3 139.84 I Axis Y-Y $ x10³ mm² mm² 143,600 917.9 r mm 79.41 DESIGNATION W12X120
Determine the adequacy of the tension members of the determinate bolted truss shown below based on the service loads shown. Use A50 steel. Assume there are three line of bolts in connection. Neglect weight of truss members. Hint: There are three tension members in the truss. Use ASD. 300kN W12X120 13m 300kN 45° DESIGNATION Weight dxw W kg/m 179.1 5m B 13m 12m 12m Tension Member Web Flange Range Depth thickness width thickness H tw tf bf mm mm mm mm 312.9 28.1 Area A mm² 22,774 333.2 18.0 W12x120 rt mm 85.85 22mm I x10² mm² 445,368 Elastic Properties Axis X-X $ x10³ mm³ mm 2.673.3 139.84 I Axis Y-Y $ x10³ mm² mm² 143,600 917.9 r mm 79.41 DESIGNATION W12X120
Steel Design (Activate Learning with these NEW titles from Engineering!)
6th Edition
ISBN:9781337094740
Author:Segui, William T.
Publisher:Segui, William T.
Chapter3: Tension Members
Section: Chapter Questions
Problem 3.8.3P
Related questions
Question
SOLVE FOR1 HR

Transcribed Image Text:Determine the adequacy of the tension members of the determinate bolted truss shown below
based on the service loads shown. Use A50 steel. Assume there are three line of bolts in
connection. Neglect weight of truss members. Hint: There are three tension members in the truss.
Use ASD.
Tension Member
300KN
\12m
13m
W12+120
Sm
- 22mm
300KN
\12m
13m
45
Elastio Properties
Flange
Axis Y-Y
Range
thickness
Web
Axis X-X
DESIGNATION Weight
Area
Depth thickness
width
DESIGNATION
dxw
x10
mm
r10
mm
A
H
tw
bf
rt
x10
x10
kgim
mm
mm
mm
mm
mm
mm
mm
mm
mm
mm
W12X120
179.1
22,774
333.2
18.0
312 9
28.1
85.85
445,368
2,673.3
139.84 143,600
917.9
79.41
W12X120
Expert Solution
This question has been solved!
Explore an expertly crafted, step-by-step solution for a thorough understanding of key concepts.
Step by step
Solved in 4 steps with 6 images

Knowledge Booster
Learn more about
Need a deep-dive on the concept behind this application? Look no further. Learn more about this topic, civil-engineering and related others by exploring similar questions and additional content below.Recommended textbooks for you

Steel Design (Activate Learning with these NEW ti…
Civil Engineering
ISBN:
9781337094740
Author:
Segui, William T.
Publisher:
Cengage Learning

Steel Design (Activate Learning with these NEW ti…
Civil Engineering
ISBN:
9781337094740
Author:
Segui, William T.
Publisher:
Cengage Learning