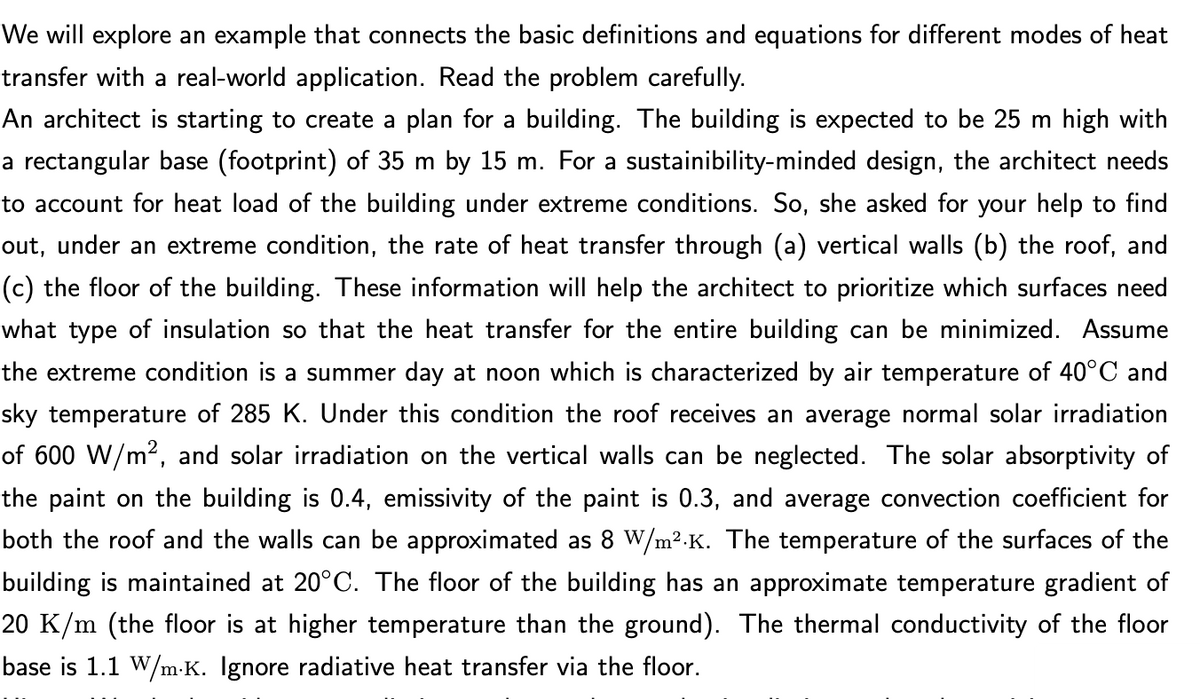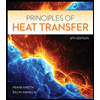We will explore an example that connects the basic definitions and equations for different modes of heat transfer with a real-world application. Read the problem carefully. An architect is starting to create a plan for a building. The building is expected to be 25 m high with a rectangular base (footprint) of 35 m by 15 m. For a sustainibility-minded design, the architect needs to account for heat load of the building under extreme conditions. So, she asked for your help to find out, under an extreme condition, the rate of heat transfer through (a) vertical walls (b) the roof, and (c) the floor of the building. These information will help the architect to prioritize which surfaces need what type of insulation so that the heat transfer for the entire building can be minimized. Assume the extreme condition is a summer day at noon which is characterized by air temperature of 40°C and sky temperature of 285 K. Under this condition the roof receives an average normal solar irradiation of 600 W/m², and solar irradiation on the vertical walls can be neglected. The solar absorptivity of the paint on the building is 0.4, emissivity of the paint is 0.3, and average convection coefficient for both the roof and the walls can be approximated as 8 W/m².K. The temperature of the surfaces of the building is maintained at 20°C. The floor of the building has an approximate temperature gradient of 20 K/m (the floor is at higher temperature than the ground). The thermal conductivity of the floor base is 1.1 W/m.K. Ignore radiative heat transfer via the floor.
We will explore an example that connects the basic definitions and equations for different modes of heat transfer with a real-world application. Read the problem carefully. An architect is starting to create a plan for a building. The building is expected to be 25 m high with a rectangular base (footprint) of 35 m by 15 m. For a sustainibility-minded design, the architect needs to account for heat load of the building under extreme conditions. So, she asked for your help to find out, under an extreme condition, the rate of heat transfer through (a) vertical walls (b) the roof, and (c) the floor of the building. These information will help the architect to prioritize which surfaces need what type of insulation so that the heat transfer for the entire building can be minimized. Assume the extreme condition is a summer day at noon which is characterized by air temperature of 40°C and sky temperature of 285 K. Under this condition the roof receives an average normal solar irradiation of 600 W/m², and solar irradiation on the vertical walls can be neglected. The solar absorptivity of the paint on the building is 0.4, emissivity of the paint is 0.3, and average convection coefficient for both the roof and the walls can be approximated as 8 W/m².K. The temperature of the surfaces of the building is maintained at 20°C. The floor of the building has an approximate temperature gradient of 20 K/m (the floor is at higher temperature than the ground). The thermal conductivity of the floor base is 1.1 W/m.K. Ignore radiative heat transfer via the floor.
Principles of Heat Transfer (Activate Learning with these NEW titles from Engineering!)
8th Edition
ISBN:9781305387102
Author:Kreith, Frank; Manglik, Raj M.
Publisher:Kreith, Frank; Manglik, Raj M.
Chapter2: Steady Heat Conduction
Section: Chapter Questions
Problem 2.1DP
Related questions
Question
only find top

Transcribed Image Text:We will explore an example that connects the basic definitions and equations for different modes of heat
transfer with a real-world application. Read the problem carefully.
An architect is starting to create a plan for a building. The building is expected to be 25 m high with
a rectangular base (footprint) of 35 m by 15 m. For a sustainibility-minded design, the architect needs
to account for heat load of the building under extreme conditions. So, she asked for your help to find
out, under an extreme condition, the rate of heat transfer through (a) vertical walls (b) the roof, and
(c) the floor of the building. These information will help the architect to prioritize which surfaces need
what type of insulation so that the heat transfer for the entire building can be minimized. Assume
the extreme condition is a summer day at noon which is characterized by air temperature of 40°C and
sky temperature of 285 K. Under this condition the roof receives an average normal solar irradiation
of 600 W/m², and solar irradiation on the vertical walls can be neglected. The solar absorptivity of
the paint on the building is 0.4, emissivity of the paint is 0.3, and average convection coefficient for
both the roof and the walls can be approximated as 8 W/m².K. The temperature of the surfaces of the
building is maintained at 20°C. The floor of the building has an approximate temperature gradient of
20 K/m (the floor is at higher temperature than the ground). The thermal conductivity of the floor
base is 1.1 W/m.K. Ignore radiative heat transfer via the floor.
Expert Solution
This question has been solved!
Explore an expertly crafted, step-by-step solution for a thorough understanding of key concepts.
Step by step
Solved in 2 steps with 2 images

Knowledge Booster
Learn more about
Need a deep-dive on the concept behind this application? Look no further. Learn more about this topic, mechanical-engineering and related others by exploring similar questions and additional content below.Recommended textbooks for you

Principles of Heat Transfer (Activate Learning wi…
Mechanical Engineering
ISBN:
9781305387102
Author:
Kreith, Frank; Manglik, Raj M.
Publisher:
Cengage Learning

Principles of Heat Transfer (Activate Learning wi…
Mechanical Engineering
ISBN:
9781305387102
Author:
Kreith, Frank; Manglik, Raj M.
Publisher:
Cengage Learning