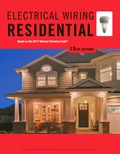1. Draw a cut-away pictorial view of a single room (your own lay out) with a separate circuits for lighting, convenience receptacles, and window air conditioner. Wiring is shown as a dashed line (it is within the walls). Provide a table (or list) for minimum height (location) requirements of each electrical devices used. 2. From #1 draw a related schematic drawing of electrical symbol. Provide arrows to indicate that each circuit originates at a panelboard. Provide a legend for symbols used.
1. Draw a cut-away pictorial view of a single room (your own lay out) with a separate circuits for lighting, convenience receptacles, and window air conditioner. Wiring is shown as a dashed line (it is within the walls). Provide a table (or list) for minimum height (location) requirements of each electrical devices used. 2. From #1 draw a related schematic drawing of electrical symbol. Provide arrows to indicate that each circuit originates at a panelboard. Provide a legend for symbols used.
Chapter16: Branch Circuits For The Garage And Outdoors
Section: Chapter Questions
Problem 17R: When outdoor receptacles are installed where a cord will be plugged in permanently, such as in the...
Related questions
Question
1. Draw a cut-away pictorial view of a single
room (your own lay out) with a separate circuits for lighting, convenience receptacles,
and window air conditioner. Wiring is shown as a dashed line (it is within the
walls). Provide a table (or list) for minimum height (location) requirements of
each electrical devices used.
2. From #1 draw a related schematic drawing of
electrical symbol. Provide arrows to indicate that each circuit originates at a
panelboard. Provide a legend for symbols used.
Expert Solution
This question has been solved!
Explore an expertly crafted, step-by-step solution for a thorough understanding of key concepts.
Step by step
Solved in 2 steps with 3 images

Knowledge Booster
Learn more about
Need a deep-dive on the concept behind this application? Look no further. Learn more about this topic, electrical-engineering and related others by exploring similar questions and additional content below.Recommended textbooks for you

EBK ELECTRICAL WIRING RESIDENTIAL
Electrical Engineering
ISBN:
9781337516549
Author:
Simmons
Publisher:
CENGAGE LEARNING - CONSIGNMENT

EBK ELECTRICAL WIRING RESIDENTIAL
Electrical Engineering
ISBN:
9781337516549
Author:
Simmons
Publisher:
CENGAGE LEARNING - CONSIGNMENT