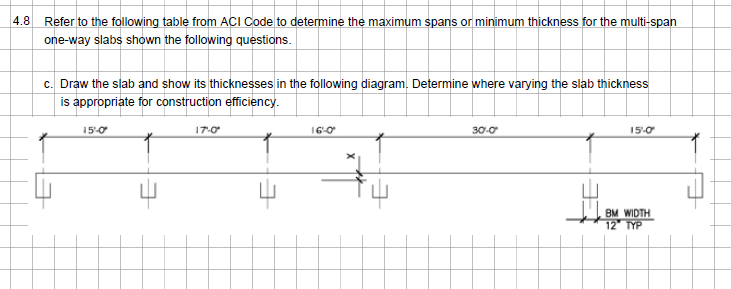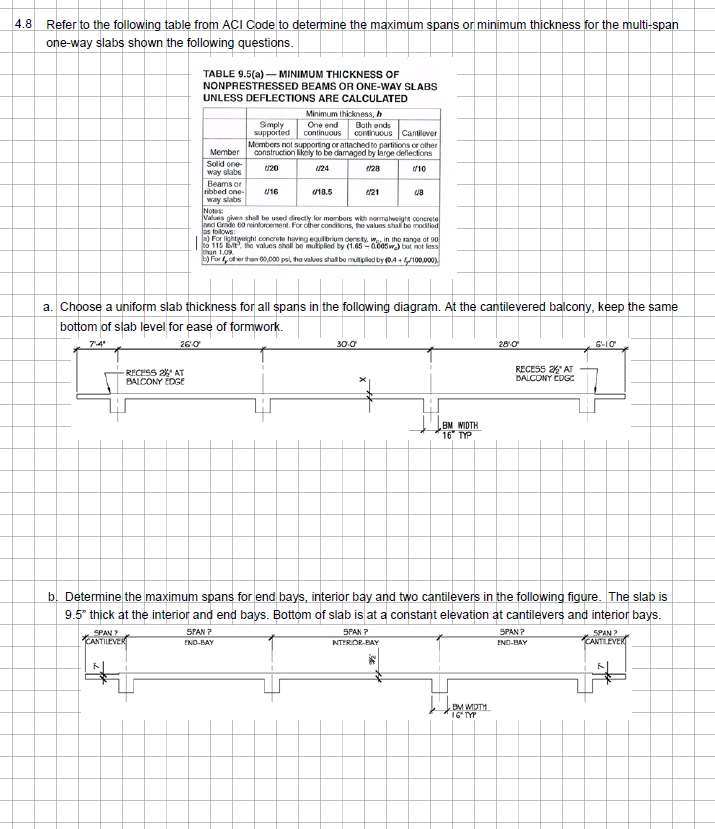4.8 Refer to the following table from ACI Code to determine the maximum spans or minimum thickness for the multi-span one-way slabs shown the following questions. RECESS 2%* AT BALCONY EDGE TABLE 9.5(a) - MINIMUM THICKNESS OF NONPRESTRESSED BEAMS OR ONE-WAY SLABS UNLESS DEFLECTIONS ARE CALCULATED Member Solid one- way slabs SPAN? CANTILEVER Beams or ribbed one- way slabs Minimum thickness, h One end Both ends Simply supported continuous continuous Cantilever Members not supporting or attached to partitions or other construction likely to be damaged by large deflections 1/20 U24 0728 1/10 4/16 /18.5 021 Notes: Values given shall be used directly for members with normalweight concrete and Grade 60 reinforcement. For other conditions, the values shall be modified as follows: a. Choose a uniform slab thickness for all spans in the following diagram. At the cantilevered balcony, keep the same bottom of slab level for ease of formwork. o pa po 7.4' 26:0 48 For lightweight concrete having equilibrium density, w in the range of 90 to 115 Evt. the values shall be multiplied by (1.65 -0.005w) but not less than 1.09. b) For other than 00,000 psi, the values shall be multiplied by (0.4+/100.000) 30-0 SPAN ? INTERIOR-BAY BM WIDTH 16 TYP 28/0 b. Determine the maximum spans for end bays, interior bay and two cantilevers in the following figure. The slab is 9.5" thick at the interior and end bays. Bottom of slab is at a constant elevation at cantilevers and interior bays. SPAN ? END-BAY BM WIDTH 16" TYP RECESS 2 AT BALCONY EDGE 6-10 SPAN? END-BAY SPAN? CANTILEVER
4.8 Refer to the following table from ACI Code to determine the maximum spans or minimum thickness for the multi-span one-way slabs shown the following questions. RECESS 2%* AT BALCONY EDGE TABLE 9.5(a) - MINIMUM THICKNESS OF NONPRESTRESSED BEAMS OR ONE-WAY SLABS UNLESS DEFLECTIONS ARE CALCULATED Member Solid one- way slabs SPAN? CANTILEVER Beams or ribbed one- way slabs Minimum thickness, h One end Both ends Simply supported continuous continuous Cantilever Members not supporting or attached to partitions or other construction likely to be damaged by large deflections 1/20 U24 0728 1/10 4/16 /18.5 021 Notes: Values given shall be used directly for members with normalweight concrete and Grade 60 reinforcement. For other conditions, the values shall be modified as follows: a. Choose a uniform slab thickness for all spans in the following diagram. At the cantilevered balcony, keep the same bottom of slab level for ease of formwork. o pa po 7.4' 26:0 48 For lightweight concrete having equilibrium density, w in the range of 90 to 115 Evt. the values shall be multiplied by (1.65 -0.005w) but not less than 1.09. b) For other than 00,000 psi, the values shall be multiplied by (0.4+/100.000) 30-0 SPAN ? INTERIOR-BAY BM WIDTH 16 TYP 28/0 b. Determine the maximum spans for end bays, interior bay and two cantilevers in the following figure. The slab is 9.5" thick at the interior and end bays. Bottom of slab is at a constant elevation at cantilevers and interior bays. SPAN ? END-BAY BM WIDTH 16" TYP RECESS 2 AT BALCONY EDGE 6-10 SPAN? END-BAY SPAN? CANTILEVER
Chapter2: Loads On Structures
Section: Chapter Questions
Problem 1P
Related questions
Question

Transcribed Image Text:4.8 Refer to the following table from ACI Code to determine the maximum spans or minimum thickness for the multi-span
one-way slabs shown the following questions.
c. Draw the slab and show its thicknesses in the following diagram. Determine where varying the slab thickness
is appropriate for construction efficiency.
15:0
17-0
16:0⁰
30-0
15-0
BM WIDTH
12 TYP

Transcribed Image Text:4.8 Refer to the following table from ACI Code to determine the maximum spans or minimum thickness for the multi-span
one-way slabs shown the following questions.
RECESS 2%* AT
BALCONY EDGE
TABLE 9.5(a) - MINIMUM THICKNESS OF
NONPRESTRESSED BEAMS OR ONE-WAY SLABS
UNLESS DEFLECTIONS ARE CALCULATED
Member
Solid one-
way slabs
SPAN?
CANTILEVER
Beams or
ribbed one-
way slabs
Minimum thickness, h
One end
Both ends
Simply
supported continuous continuous Cantilever
Members not supporting or attached to partitions or other
construction likely to be damaged by large deflections
1/20
U24
0728
1/10
4/16
/18.5
021
Notes:
Values given shall be used directly for members with normalweight concrete
and Grade 60 reinforcement. For other conditions, the values shall be modified
as follows:
a. Choose a uniform slab thickness for all spans in the following diagram. At the cantilevered balcony, keep the same
bottom of slab level for ease of formwork.
o pa po
7.4'
26:0
48
For lightweight concrete having equilibrium density, w in the range of 90
to 115 Evt. the values shall be multiplied by (1.65 -0.005w) but not less
than 1.09.
b) For other than 00,000 psi, the values shall be multiplied by (0.4+/100.000)
30-0
SPAN ?
INTERIOR-BAY
BM WIDTH
16 TYP
28/0
b. Determine the maximum spans for end bays, interior bay and two cantilevers in the following figure. The slab is
9.5" thick at the interior and end bays. Bottom of slab is at a constant elevation at cantilevers and interior bays.
SPAN ?
END-BAY
BM WIDTH
16" TYP
RECESS 2 AT
BALCONY EDGE
6-10
SPAN?
END-BAY
SPAN?
CANTILEVER
Expert Solution
This question has been solved!
Explore an expertly crafted, step-by-step solution for a thorough understanding of key concepts.
This is a popular solution!
Trending now
This is a popular solution!
Step by step
Solved in 2 steps with 2 images

Knowledge Booster
Learn more about
Need a deep-dive on the concept behind this application? Look no further. Learn more about this topic, civil-engineering and related others by exploring similar questions and additional content below.Recommended textbooks for you


Structural Analysis (10th Edition)
Civil Engineering
ISBN:
9780134610672
Author:
Russell C. Hibbeler
Publisher:
PEARSON

Principles of Foundation Engineering (MindTap Cou…
Civil Engineering
ISBN:
9781337705028
Author:
Braja M. Das, Nagaratnam Sivakugan
Publisher:
Cengage Learning


Structural Analysis (10th Edition)
Civil Engineering
ISBN:
9780134610672
Author:
Russell C. Hibbeler
Publisher:
PEARSON

Principles of Foundation Engineering (MindTap Cou…
Civil Engineering
ISBN:
9781337705028
Author:
Braja M. Das, Nagaratnam Sivakugan
Publisher:
Cengage Learning

Fundamentals of Structural Analysis
Civil Engineering
ISBN:
9780073398006
Author:
Kenneth M. Leet Emeritus, Chia-Ming Uang, Joel Lanning
Publisher:
McGraw-Hill Education


Traffic and Highway Engineering
Civil Engineering
ISBN:
9781305156241
Author:
Garber, Nicholas J.
Publisher:
Cengage Learning