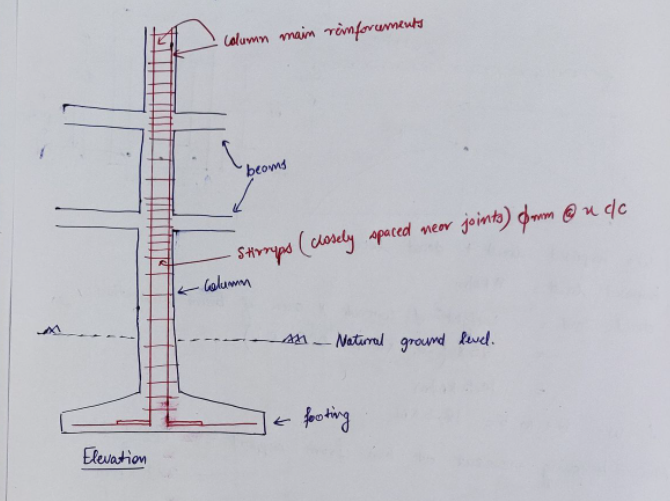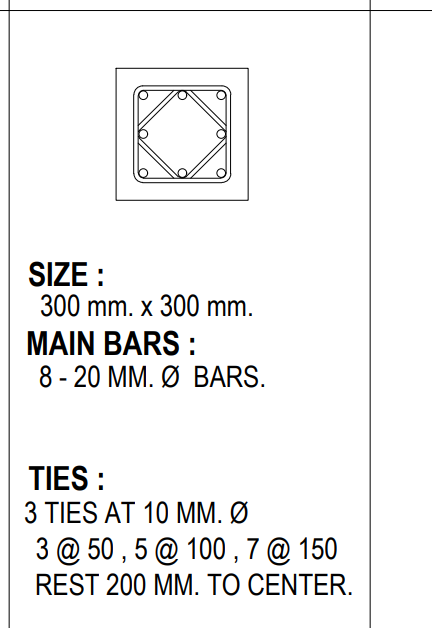SIZE : 300 mm. x 300 mm. MAIN BARS: 8-20 MM. Ø BARS. TIES: 3 TIES AT 10 MM. Ø 3 @ 50,5 @ 100, 7 @ 150 REST 200 MM. TO CENTER.
SIZE : 300 mm. x 300 mm. MAIN BARS: 8-20 MM. Ø BARS. TIES: 3 TIES AT 10 MM. Ø 3 @ 50,5 @ 100, 7 @ 150 REST 200 MM. TO CENTER.
Residential Construction Academy: House Wiring (MindTap Course List)
5th Edition
ISBN:9781337402415
Author:Gregory W Fletcher
Publisher:Gregory W Fletcher
Chapter11: Cable Installation
Section: Chapter Questions
Problem 13RQ
Related questions
Question
given below is elevation of column. can you please put the details given below to the drawing. (put dimensions)

Transcribed Image Text:Calumn main rimforemento
beoms
jointo) dmm @ u dc
SHrrmps (closely apaced meer
lolumm
Natimal ground Revel.
foting
Elevation

Transcribed Image Text:SIZE :
300 mm. x 300 mm.
MAIN BARS :
8 - 20 MM. Ø BARS.
TIES :
3 TIES AT 10 MM. Ø
3 @ 50 , 5 @ 100 ,7@ 150
REST 200 MM. TO CENTER.
Expert Solution
This question has been solved!
Explore an expertly crafted, step-by-step solution for a thorough understanding of key concepts.
Step by step
Solved in 2 steps with 1 images

Knowledge Booster
Learn more about
Need a deep-dive on the concept behind this application? Look no further. Learn more about this topic, civil-engineering and related others by exploring similar questions and additional content below.Recommended textbooks for you

Residential Construction Academy: House Wiring (M…
Civil Engineering
ISBN:
9781337402415
Author:
Gregory W Fletcher
Publisher:
Cengage Learning

Residential Construction Academy: House Wiring (M…
Civil Engineering
ISBN:
9781337402415
Author:
Gregory W Fletcher
Publisher:
Cengage Learning