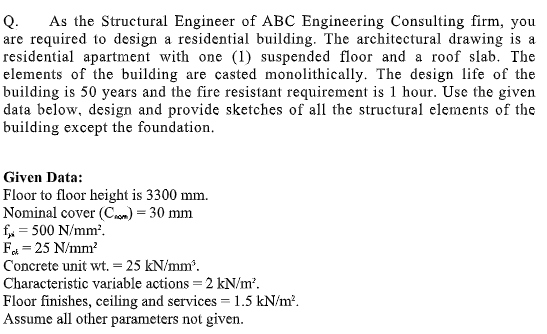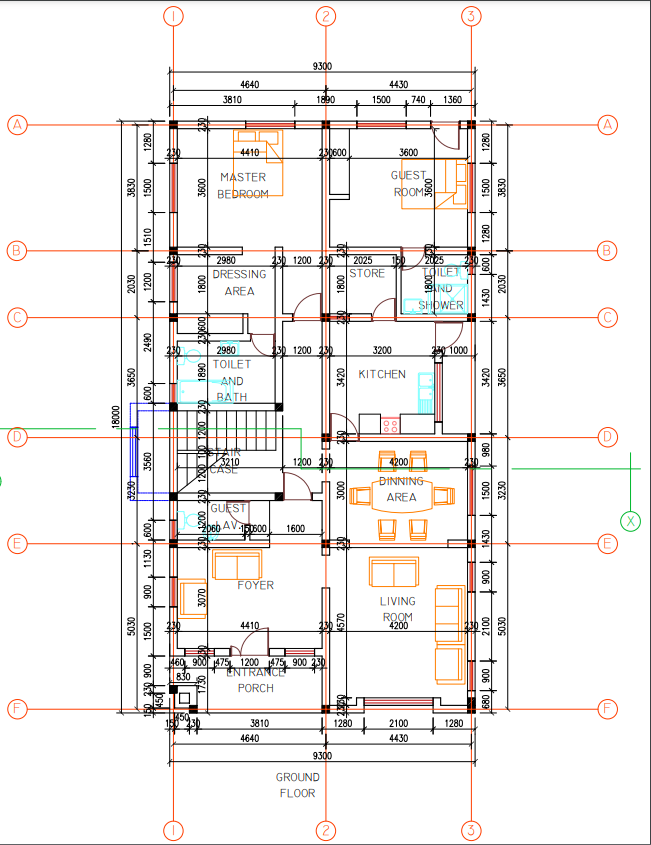Q. As the Structural Engineer of ABC Engineering Consulting firm, you are required to design a residential building. The architectural drawing is a residential apartment with one (1) suspended floor and a roof slab. The elements of the building are casted monolithically. The design life of the building is 50 years and the fire resistant requirement is 1 hour. Use the given data below, design and provide sketches of all the structural elements of the building except the foundation. Given Data: Floor to floor height is 3300 mm. Nominal cover (Cm) = 30 mm f, = 500 N/mm. Fa = 25 N/mm? Concrete unit wt. = 25 kN/mm. Characteristic variable actions = 2 kN/m. Floor finishes, ceiling and services = 1.5 kN/m?. Assume all other parameters not given.
Q. As the Structural Engineer of ABC Engineering Consulting firm, you are required to design a residential building. The architectural drawing is a residential apartment with one (1) suspended floor and a roof slab. The elements of the building are casted monolithically. The design life of the building is 50 years and the fire resistant requirement is 1 hour. Use the given data below, design and provide sketches of all the structural elements of the building except the foundation. Given Data: Floor to floor height is 3300 mm. Nominal cover (Cm) = 30 mm f, = 500 N/mm. Fa = 25 N/mm? Concrete unit wt. = 25 kN/mm. Characteristic variable actions = 2 kN/m. Floor finishes, ceiling and services = 1.5 kN/m?. Assume all other parameters not given.
Fundamentals Of Construction Estimating
4th Edition
ISBN:9781337399395
Author:Pratt, David J.
Publisher:Pratt, David J.
Chapter16: Budget Estimating
Section: Chapter Questions
Problem 4RQ: Prepare a typical bay estimate based on the following information: a. Bay size of 350 feet and a...
Related questions
Question

Transcribed Image Text:Q.
As the Structural Engineer of ABC Engineering Consulting firm, you
are required to design a residential building. The architectural drawing is a
residential apartment with one (1) suspended floor and a roof slab. The
elements of the building are casted monolithically. The design life of the
building is 50 years and the fire resistant requirement is 1 hour. Use the given
data below, design and provide sketches of all the structural elements of the
building except the foundation.
Given Data:
Floor to floor height is 3300 mm.
Nominal cover (Cm) = 30 mm
f, = 500 N/mm.
Fa = 25 N/mm?
Concrete unit wt. = 25 kN/mm.
Characteristic variable actions = 2 kN/m.
Floor finishes, ceiling and services = 1.5 kN/m?.
Assume all other parameters not given.

Transcribed Image Text:9300
4640
4430
3810
1890
1500
740
1360
4410
130600
3600
GUEST
ROOM
MASTER
BEDROOM
230 1200
2980
DRESSING
2025
STORE
2025
TOILET
ND
SHOWER
AREA
2980
230 1200 130
3200
1000
TOILET
A KITCHEN
AND
BATH
3210
CASE
1200
4200
ĐINNING
AREA
GUEST
Sbeb AV1S00
1600
FOYER
LIVING
ROOM
4200
4410
1460, 900 1475 1200 1475 900 230
830
ENTRANCE
PORCH
3810
1280
2100
| 1280
4640
4430
9300
GROUND
FLOOR
O£OS
3830
00s1
087I 1009 0£I
086
O£I 1 006
0012
1 006 1089
1280
3420
0081
000S
0099
0081
0681
OZOE
0071
009 OELL
1510
OSOZ
00S
06+7
099
006
006 Ost 0g
OFOS
3830
00081
Expert Solution
This question has been solved!
Explore an expertly crafted, step-by-step solution for a thorough understanding of key concepts.
Step by step
Solved in 4 steps with 4 images

Knowledge Booster
Learn more about
Need a deep-dive on the concept behind this application? Look no further. Learn more about this topic, civil-engineering and related others by exploring similar questions and additional content below.Recommended textbooks for you

Fundamentals Of Construction Estimating
Civil Engineering
ISBN:
9781337399395
Author:
Pratt, David J.
Publisher:
Cengage,

Construction Materials, Methods and Techniques (M…
Civil Engineering
ISBN:
9781305086272
Author:
William P. Spence, Eva Kultermann
Publisher:
Cengage Learning

Fundamentals Of Construction Estimating
Civil Engineering
ISBN:
9781337399395
Author:
Pratt, David J.
Publisher:
Cengage,

Construction Materials, Methods and Techniques (M…
Civil Engineering
ISBN:
9781305086272
Author:
William P. Spence, Eva Kultermann
Publisher:
Cengage Learning