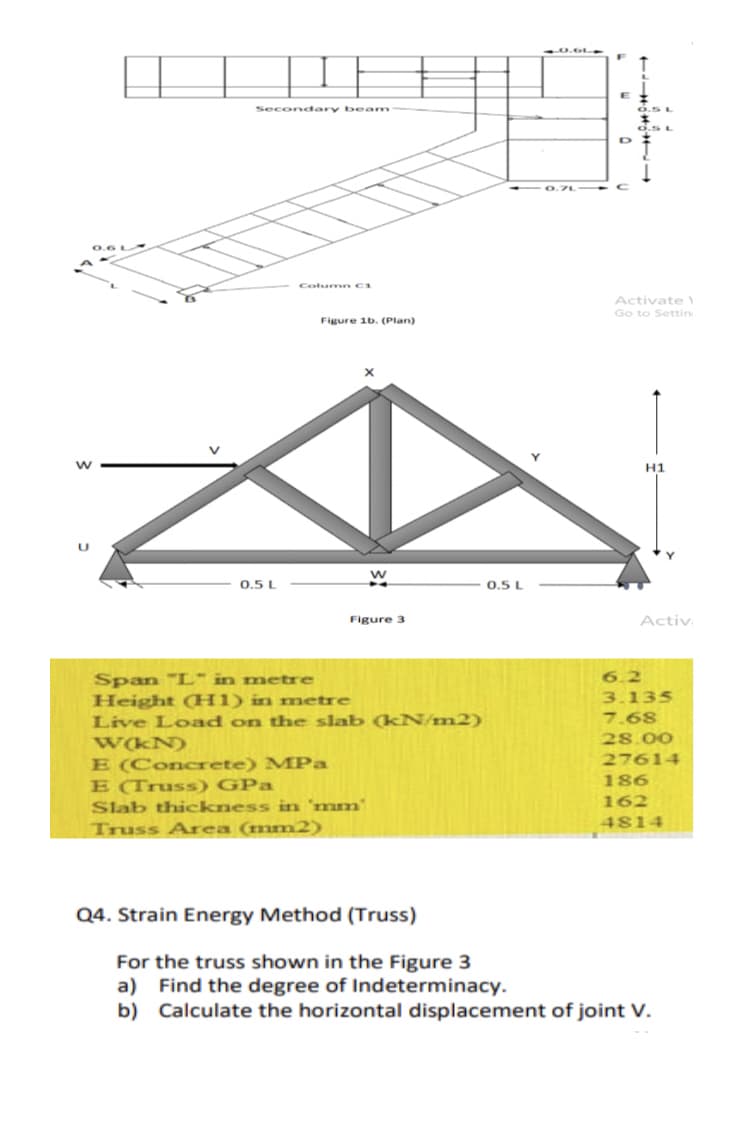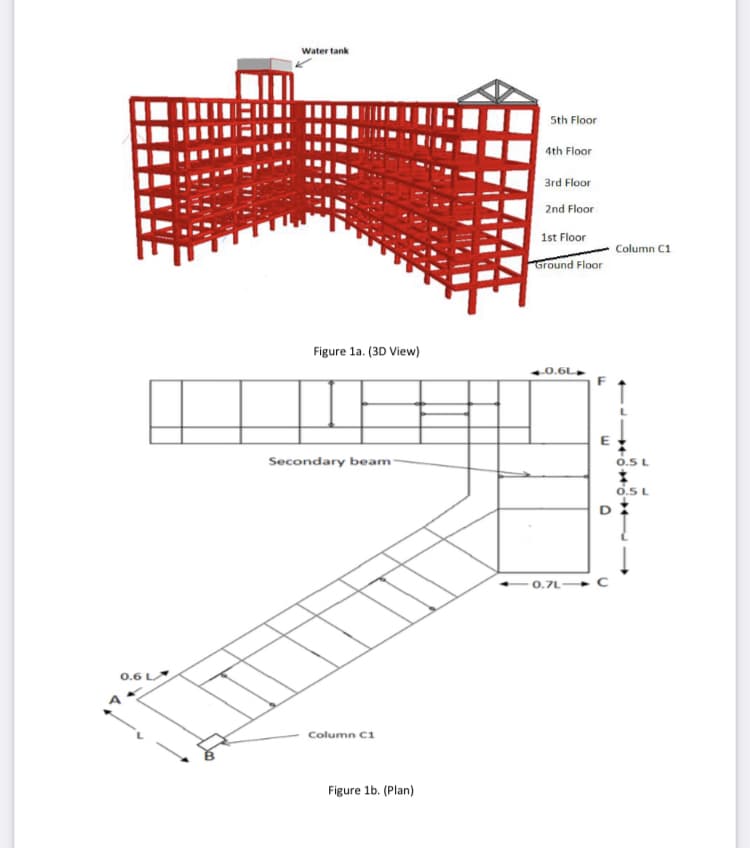w H1 0.5 L 0.5L Figure 3 Activ. 6.2 Span "L" in metre Height (H1) in metre Live Load on the slab (kN/m2) WkN) E (Concrete) MPa E (Truss GPa Slab thickness in 'mm Truss Area (mm2) 3.135 7.68 28.00 27614 186 162 4814 Q4. Strain Energy Method (Truss) For the truss shown in the Figure 3 a) Find the degree of Indeterminacy. b) Calculate the horizontal displacement of joint V.
w H1 0.5 L 0.5L Figure 3 Activ. 6.2 Span "L" in metre Height (H1) in metre Live Load on the slab (kN/m2) WkN) E (Concrete) MPa E (Truss GPa Slab thickness in 'mm Truss Area (mm2) 3.135 7.68 28.00 27614 186 162 4814 Q4. Strain Energy Method (Truss) For the truss shown in the Figure 3 a) Find the degree of Indeterminacy. b) Calculate the horizontal displacement of joint V.
Steel Design (Activate Learning with these NEW titles from Engineering!)
6th Edition
ISBN:9781337094740
Author:Segui, William T.
Publisher:Segui, William T.
Chapter9: Composite Construction
Section: Chapter Questions
Problem 9.2.1P: A W1422 acts compositely with a 4-inch-thick floor slab whose effective width b is 90 inches. The...
Related questions
Question

Transcribed Image Text:Secondary be am
0.6
ColumnC1
Activate
Go to Settin
Figure 1b. (Plan)
H1
w
0.5 L
0.5 L
Figure 3
Activ.
6.2
Span "L" in metre
Height (H1) in metre
Live Load on the slab (kN/m2)
WKN)
E (Concrete) MPa
E (Truss) GPa
Slab thickness in 'mm'
Truss Area (mm2)
3.135
7.68
28.00
27614
186
162
4814
Q4. Strain Energy Method (Truss)
For the truss shown in the Figure 3
a) Find the degree of Indeterminacy.
b) Calculate the horizontal displacement of joint V.

Transcribed Image Text:Water tank
5th Floor
4th Floor
3rd Floor
2nd Floor
1st Floor
Column C1
Ground Floor
Figure la. (3D View)
0.6L
E
Secondary beam
0.5 L
0.5 L
- 0.7L► C
0.6 LA
Column C1
Figure 1b. (Plan)
Expert Solution
This question has been solved!
Explore an expertly crafted, step-by-step solution for a thorough understanding of key concepts.
Step by step
Solved in 2 steps with 3 images

Knowledge Booster
Learn more about
Need a deep-dive on the concept behind this application? Look no further. Learn more about this topic, civil-engineering and related others by exploring similar questions and additional content below.Recommended textbooks for you

Steel Design (Activate Learning with these NEW ti…
Civil Engineering
ISBN:
9781337094740
Author:
Segui, William T.
Publisher:
Cengage Learning

Steel Design (Activate Learning with these NEW ti…
Civil Engineering
ISBN:
9781337094740
Author:
Segui, William T.
Publisher:
Cengage Learning