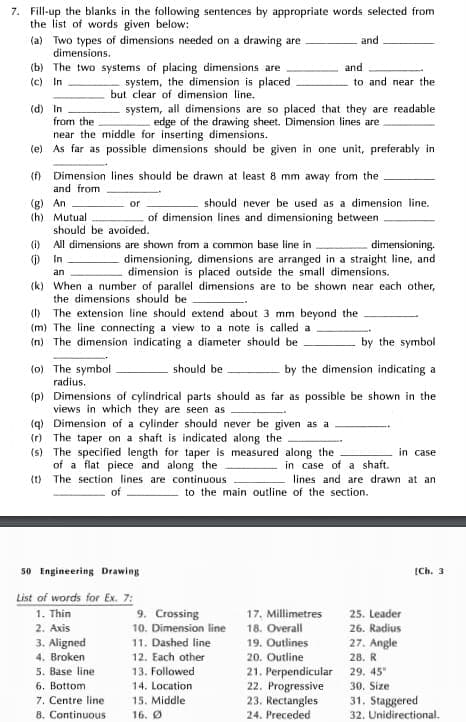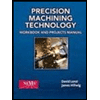Fill-up the blanks in the following sentences by appropriate words selected from the list of words given below: (a) Two types of dimensions needed on a drawing are dimensions. and (b) The two systems of placing dimensions are system, the dimension is placed but clear of dimension line. and (c) In to and near the
Fill-up the blanks in the following sentences by appropriate words selected from the list of words given below: (a) Two types of dimensions needed on a drawing are dimensions. and (b) The two systems of placing dimensions are system, the dimension is placed but clear of dimension line. and (c) In to and near the
Precision Machining Technology (MindTap Course List)
2nd Edition
ISBN:9781285444543
Author:Peter J. Hoffman, Eric S. Hopewell, Brian Janes
Publisher:Peter J. Hoffman, Eric S. Hopewell, Brian Janes
Chapter3: Job Planning, Benchwork, And Layout
Section3.1: Understanding Drawings
Problem 9RQ: A dimension listed on an engineering drawing is known as the _______ _______.
Related questions
Question

Transcribed Image Text:7. Fill-up the blanks in the following sentences by appropriate words selected from
the list of words given below:
(a) Two types of dimensions needed on a drawing are
dimensions.
and
(b) The two systems of placing dimensions are
(c) In
and
system, the dimension is placed.
to and near the
but clear of dimension line.
(d) In
from the
system, all dimensions are so placed that they are readable
edge of the drawing sheet. Dimension lines are
near the middle for inserting dimensions.
(e) As far as possible dimensions should be given in one unit, preferably in
(f) Dimension lines should be drawn at least 8 mm away from the
and from
(g) An
(h) Mutual
should be avoided.
or
should never be used as a dimension line.
of dimension lines and dimensioning between
(i)
All dimensions are shown from a common base line in
dimensioning.
dimensioning, dimensions are arranged in a straight line, and
dimension is placed outside the small dimensions.
In
an
(k) When a number of parallel dimensions are to be shown near each other,
the dimensions should be
() The extension line should extend about 3 mm beyond the
(m) The line connecting a view to a note is called a
(n) The dimension indicating a diameter should be
by the symbol
(0) The symbol
radius.
(p) Dimensions of cylindrical parts should as far as possible be shown in the
views in which they are seen as
(q) Dimension of a cylinder should never be given as a
(r) The taper on a shaft is indicated along the
(s) The specified length for taper is measured along the
of a flat piece and along the
(t) The section lines are continuous
should be
by the dimension indicating a
in case
in case of a shaft.
lines and are drawn at an
of
to the main outline of the section.
50 Engineering Drawing
(Ch. 3
List of words for Ex. 7:
1. Thin
9. Crossing
25. Leader
26. Radius
17. Millimetres
18. Overall
19. Outlines
20. Outline
21. Perpendicular 29. 45
22. Progressive
23. Rectangles
24. Preceded
2. Axis
10. Dimension line
3. Aligned
4. Broken
5. Base line
6. Bottom
7. Centre line
8. Continuous
11. Dashed line
27. Angle
12. Each other
28. R
13. Followed
14. Location
30. Size
31. Staggered
32. Unidirectional.
15. Middle
16. Ø
Expert Solution
This question has been solved!
Explore an expertly crafted, step-by-step solution for a thorough understanding of key concepts.
Step by step
Solved in 2 steps

Knowledge Booster
Learn more about
Need a deep-dive on the concept behind this application? Look no further. Learn more about this topic, mechanical-engineering and related others by exploring similar questions and additional content below.Recommended textbooks for you

Precision Machining Technology (MindTap Course Li…
Mechanical Engineering
ISBN:
9781285444543
Author:
Peter J. Hoffman, Eric S. Hopewell, Brian Janes
Publisher:
Cengage Learning

Precision Machining Technology (MindTap Course Li…
Mechanical Engineering
ISBN:
9781285444543
Author:
Peter J. Hoffman, Eric S. Hopewell, Brian Janes
Publisher:
Cengage Learning