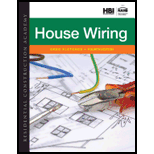
Residential Construction Academy: House Wiring (MindTap Course List)
4th Edition
ISBN: 9781285852225
Author: Gregory W Fletcher
Publisher: Cengage Learning
expand_more
expand_more
format_list_bulleted
Concept explainers
Question
Chapter 5, Problem 1RQ
To determine
The description of an elevation drawing.
Expert Solution & Answer
Explanation of Solution
An elevation drawing is the part of a
This information can be used for determining the height of the window, doors and porches and other structural parts. The information is also important for the installation of electrical items. Interior elevation drawings are used for showing elevations of kitchen and bathroom walls and can help the electrician in locating switches, lighting outlets, wiring boxes etc.
Want to see more full solutions like this?
Subscribe now to access step-by-step solutions to millions of textbook problems written by subject matter experts!
Students have asked these similar questions
Answer 3-16. Hint – Only write the objective functions and constraints. You don’t need to calculate.
Prob. 1.4-10 in picture please
Chapter 5 Solutions
Residential Construction Academy: House Wiring (MindTap Course List)
Ch. 5 - Prob. 1RQCh. 5 - Prob. 2RQCh. 5 - Prob. 3RQCh. 5 - Prob. 4RQCh. 5 - Prob. 5RQCh. 5 - Prob. 6RQCh. 5 - Prob. 7RQCh. 5 - Prob. 8RQCh. 5 - Prob. 9RQCh. 5 - Prob. 10RQ
Ch. 5 - Prob. 11RQCh. 5 - Prob. 12RQCh. 5 - Prob. 13RQCh. 5 - Prob. 14RQCh. 5 - Prob. 15RQCh. 5 - Prob. 16RQCh. 5 - Prob. 17RQCh. 5 - Prob. 18RQCh. 5 - Prob. 19RQCh. 5 - Prob. 20RQCh. 5 - Prob. 21RQCh. 5 - Prob. 22RQCh. 5 - Prob. 23RQCh. 5 - Prob. 24RQCh. 5 - Prob. 25RQCh. 5 - Prob. 26RQCh. 5 - Prob. 27RQCh. 5 - Prob. 28RQCh. 5 - Prob. 29RQCh. 5 - Prob. 30RQ
Knowledge Booster
Learn more about
Need a deep-dive on the concept behind this application? Look no further. Learn more about this topic, civil-engineering and related others by exploring similar questions and additional content below.Similar questions
Recommended textbooks for you
 Residential Construction Academy: House Wiring (M...Civil EngineeringISBN:9781337402415Author:Gregory W FletcherPublisher:Cengage Learning
Residential Construction Academy: House Wiring (M...Civil EngineeringISBN:9781337402415Author:Gregory W FletcherPublisher:Cengage Learning

Residential Construction Academy: House Wiring (M...
Civil Engineering
ISBN:9781337402415
Author:Gregory W Fletcher
Publisher:Cengage Learning