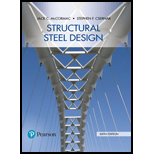
The lightest section of W10 which support the working loads.
Answer to Problem 4.1PFS
The lightest section is
Explanation of Solution
Given:
The specified minimum yield stress is
Concept Used:
The formula to calculate the ultimate load.
The formula to calculate the allowable load.
The formula to calculate the minimum gross area are
For LRFD,
And,
The formula to calculate minimum
The formula to calculate the nominal tensile strength.
The formula to calculate the net area.
For ASD,
The formula to calculate the effective area.
Calculate the slenderness ratio.
Calculation:
Calculate the ultimate load.
Calculate the allowable load.
Calculate the minimum gross area.
Assume reduction co-efficient
Calculate the minimum gross area.
Calculate the minimum
Take section
From ASTM, the area of the section is
Check for gross section yielding.
Calculate the nominal tensile strength.
For LRFD,
Calculate the design tensile strength.
For ASD,
Calculate the allowable design strength.
Check for tensile rupture strength.
Calculate the net area.
Take the reduction coefficient
Calculate the effective area.
Calculate the nominal tensile strength.
For LRFD,
Calculate the design tensile strength.
For ASD,
Calculate the allowable design strength.
Calculate the slenderness ratio.
Conclusion:
Therefore, the lightest section is
Want to see more full solutions like this?
Chapter 4 Solutions
Structural Steel Design (6th Edition)
- For the floor system shown below, the un-factored live load is 100 psf and un-factored dead load is 150 psf including self-wt. Draw the free body diagram for B2 Draw the free body diagram for G1 Assuming Fy = 50 ksi, wu = 2.5 k/ft and the floor beam B2, is only braced at the supports, select the lightest W section that will safely carry the load in bending, shear and deflection. Use l/360. Assuming Fy = 50 ksi, l = 20 ft, pin-pin connection and PDES = 104 k, select the lightest, rectangular HSS section for column C1 that will safely carry the load in compression. Using the design load of wu = 2.5 k/ft for the floor beam B2, select the lightest W section for girder G1 that will safely carry the load in bending and shear. The girder is supported throughout its length.arrow_forwardSelect sections for the conditions described, using Fy = 50 ksi and Fu = 65 ksi, unless otherwise noted, and neglecting block shear. Select the lightest WT7 available to support a factored tensile load Pu = 250 k, Pa = 160 k. Assume there are two lines of 7/8 -in Ø bolts in the flange (at least three bolts in each line 4 in on center). The member is to be 30 ft long.arrow_forwardA built-up beam made from fastening two channels to a wide flange section carriesloads` as shown. The fasteners are 12mm∅ bolts with allowable shear stress τ= 110 MPa. Forbearing, σb= 220MPa for single shear, and σb= 275 MPa for double shear. E=200 GPA. Fy=420MPa. 1. Determine the horizontal shearing stress at 95 mm above the Neutral Axis.2. Determine the spacing of the bolts.arrow_forward
- check the adequacy of W10 x 60 section to resist a service tensile load that induce the following forces: PD = 180k, E = 147.1 k and PL = 205k. The member length is 30ft and assumed to have two lines of holes in the web with 3" gauge. Assume there are four bolts in each line at 3 in c/c. All holes for 7/8 - in diameter bolts. The section must satisfy the slenderness effect.arrow_forwardSelect sections for the conditions described, using Fy = 50 ksi and Fu = 65 ksi, unless otherwise noted, and neglecting block shear. Select the lightest S section that will safely support the service tensile loads PD = 75 k and PL = 40 k.The member is to be 20 ft long and is assumed to have one line of holes for 3/4-in Ø bolts in each flange. Assume that there are at least three holes in each line 4 in on center. Use A36 steel.arrow_forwardA W12 x 30 tension member with no holes is subjected to an axial load, P, which is 40 percent dead load and 60 percent live load and a uniform service wind load of 2.40 k/ft.The member is 14 ft long, laterally braced at its ends only and bending is about the x axis.Assume Cb = 1.0, Fy = 50 ksi and Fu = 65 ksi.What is the maximum value of P for this member to be satisfactory?arrow_forward
- Q/ Using both LRFD and ASD, select the most economical sections, with F, : unless otherwise specified, and assuming full lateral bracing for the com flanges. Working or service loads are given for each case, and beam weight included. P, =12k LD =10Kit - L=15k/ftarrow_forwardDetermine the LRFD design strength and the ASD allowable strength for each of the compression members shown. Use the AISC Specification and a steel.arrow_forwardDetermine the compressive load carrying capacity (both LRFD and AD) for a W14x21 1 section using the following given table of AlSC manual. The column has overall length of 30 ft, fixed at one end and hinged at other end. Assume Fy= 50 ksiarrow_forward
- Determine the available shear strength and adequacy of a roundHSS16x0.375 ASTM A992 beam with end shears of 105 kN from dead loadand 245 kN from the live load. Member spanning is 9.75marrow_forwardDetermine the maximum ultimate axial capacity (steel Pn,kn) of the square column section of 250mm X 250 mm with 4-20mm RSB , grade 40 . d'= 62.5 mm, fc'= 20MPa.arrow_forwardCheck slenderness for local buckling of a W12X65 from the AISC Steel Construction manual.arrow_forward

 Structural Analysis (10th Edition)Civil EngineeringISBN:9780134610672Author:Russell C. HibbelerPublisher:PEARSON
Structural Analysis (10th Edition)Civil EngineeringISBN:9780134610672Author:Russell C. HibbelerPublisher:PEARSON Principles of Foundation Engineering (MindTap Cou...Civil EngineeringISBN:9781337705028Author:Braja M. Das, Nagaratnam SivakuganPublisher:Cengage Learning
Principles of Foundation Engineering (MindTap Cou...Civil EngineeringISBN:9781337705028Author:Braja M. Das, Nagaratnam SivakuganPublisher:Cengage Learning Fundamentals of Structural AnalysisCivil EngineeringISBN:9780073398006Author:Kenneth M. Leet Emeritus, Chia-Ming Uang, Joel LanningPublisher:McGraw-Hill Education
Fundamentals of Structural AnalysisCivil EngineeringISBN:9780073398006Author:Kenneth M. Leet Emeritus, Chia-Ming Uang, Joel LanningPublisher:McGraw-Hill Education
 Traffic and Highway EngineeringCivil EngineeringISBN:9781305156241Author:Garber, Nicholas J.Publisher:Cengage Learning
Traffic and Highway EngineeringCivil EngineeringISBN:9781305156241Author:Garber, Nicholas J.Publisher:Cengage Learning





