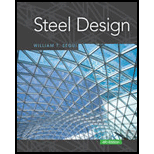
Bundle: Steel Design, Loose-leaf Version, 6th + Mindtap Engineering, 1 Term (6 Months) Printed Access Card
6th Edition
ISBN: 9781337761505
Author: William T. Segui
Publisher: Cengage Learning
expand_more
expand_more
format_list_bulleted
Question
Chapter 5, Problem 5.10.7P
To determine
(a)
The W-shape of given beam (part of a roof system) by LRFD.
To determine
(b)
The W-shape of given beam (part of a roof system) by ASD
Expert Solution & Answer
Trending nowThis is a popular solution!

Students have asked these similar questions
Q2) The members of the truss structure shown below is plain concrete. The compressive
strength of the concrete is 25 MPa. Compute the maximum load P that can be carried by
the structure. (Cross section of each member of the truss is 200 x 200 mm and don't use
material factors and do not consider slenderness) Comment on your results briefly.
P
A&
2m
SC
2 m
1380
2m
D
Steel structure
Each bar of the truss has a rectangular cross section, 30 mm by 60 mm. Determine
the maximum vertical load P that can be applied at B if the working stresses are
100 MPa in tension and 80 MPa in compression. (A reduced stress in compression
is specified to reduce the danger of buckling.)
B
8m
Gm
10m
Chapter 5 Solutions
Bundle: Steel Design, Loose-leaf Version, 6th + Mindtap Engineering, 1 Term (6 Months) Printed Access Card
Ch. 5 - Prob. 5.2.1PCh. 5 - Prob. 5.2.2PCh. 5 - Verify the value of Zx for a W1850 that is...Ch. 5 - Prob. 5.2.4PCh. 5 - Prob. 5.4.1PCh. 5 - Prob. 5.4.2PCh. 5 - Determine the smallest value of yield stress Fy,...Ch. 5 - Prob. 5.5.1PCh. 5 - Prob. 5.5.2PCh. 5 - Prob. 5.5.3P
Ch. 5 - Prob. 5.5.4PCh. 5 - Prob. 5.5.5PCh. 5 - Prob. 5.5.6PCh. 5 - Prob. 5.5.7PCh. 5 - Prob. 5.5.8PCh. 5 - Prob. 5.5.9PCh. 5 - If the beam in Problem 5.5-9 i5 braced at A, B,...Ch. 5 - Prob. 5.5.11PCh. 5 - Prob. 5.5.12PCh. 5 - Prob. 5.5.13PCh. 5 - Prob. 5.5.14PCh. 5 - Prob. 5.5.15PCh. 5 - Prob. 5.5.16PCh. 5 - Prob. 5.6.1PCh. 5 - Prob. 5.6.2PCh. 5 - Prob. 5.6.3PCh. 5 - Prob. 5.6.4PCh. 5 - Compute the nominal shear strength of an M107.5 of...Ch. 5 - Compute the nominal shear strength of an M1211.8...Ch. 5 - Prob. 5.8.3PCh. 5 - Prob. 5.8.4PCh. 5 - Prob. 5.10.1PCh. 5 - Prob. 5.10.2PCh. 5 - Same as Problem 5.10-2, except that lateral...Ch. 5 - Prob. 5.10.4PCh. 5 - The given beam is laterally supported at the ends...Ch. 5 - Prob. 5.10.6PCh. 5 - Prob. 5.10.7PCh. 5 - Prob. 5.11.1PCh. 5 - Prob. 5.11.2PCh. 5 - Prob. 5.11.3PCh. 5 - Prob. 5.11.4PCh. 5 - Prob. 5.11.5PCh. 5 - Prob. 5.11.6PCh. 5 - Prob. 5.11.7PCh. 5 - Prob. 5.11.8PCh. 5 - Prob. 5.11.9PCh. 5 - Prob. 5.12.1PCh. 5 - Prob. 5.12.2PCh. 5 - Prob. 5.12.3PCh. 5 - Prob. 5.13.1PCh. 5 - Prob. 5.13.2PCh. 5 - Prob. 5.14.1PCh. 5 - Prob. 5.14.2PCh. 5 - Prob. 5.14.3PCh. 5 - Prob. 5.14.4PCh. 5 - Prob. 5.15.1PCh. 5 - Prob. 5.15.2PCh. 5 - Prob. 5.15.3PCh. 5 - Prob. 5.15.4PCh. 5 - Prob. 5.15.5PCh. 5 - Prob. 5.15.6PCh. 5 - Prob. 5.15.7PCh. 5 - Same as Problem 5.15-7, except that the sag rods...
Knowledge Booster
Similar questions
- The cantilever beam shown below has the cross-section on the right portion. If the allowable stresses are 62 MPa shear and 103 MPa tension at point A (just below the flange), determine the maximum allowable load P.arrow_forwardPlease answer all parts completely and legibly. No cursive please. Thank youarrow_forwardThe steel beam has the cross section shown. The beam length is L = 6.3 m, and the cross-sectional dimensions are d = 300 mm, bf = 215 mm, tf = 14 mm, and tw = 10 mm. Calculate the largest intensity of distributed load w0 that can be supported by this beam if the allowable bending stress is 190 MPa.arrow_forward
- The cantilever beam shown below has the cross-section on the right portion. If the allowable stresses are 62 MPa shear and 103 MPa tension at point A (just below the flange), determine the maximum allowable load P.arrow_forward3. Design a column of wide flange section W for the member (DE) of the frame shown below The frame is fully braced in the perpendicular plane (Ky = 1.00) while the other plane is free to sway Assume the axial load on the column is 2500 kN. Use A36 steel materials. 3.6 4.2 B 0.8 I 4.8m IS [21] H F u 6.0m I Harrow_forwardDetermine the maximum safe service live load that the beam can carry if the service dead load is 10kN/m including the beam weight and based on the capacity of the beam section shown. Use fc'=40MPA and fy=415MPa. top bars are 6-36mm and bottom bars are 3-36mm, center to center distance between the top bar layers is 108mm. WLL = kN/m 70 mm 108 mm 352 mm 70 mm 300 mm 7.2m 6.7m A В O Oarrow_forward
arrow_back_ios
SEE MORE QUESTIONS
arrow_forward_ios
Recommended textbooks for you
 Steel Design (Activate Learning with these NEW ti...Civil EngineeringISBN:9781337094740Author:Segui, William T.Publisher:Cengage Learning
Steel Design (Activate Learning with these NEW ti...Civil EngineeringISBN:9781337094740Author:Segui, William T.Publisher:Cengage Learning

Steel Design (Activate Learning with these NEW ti...
Civil Engineering
ISBN:9781337094740
Author:Segui, William T.
Publisher:Cengage Learning